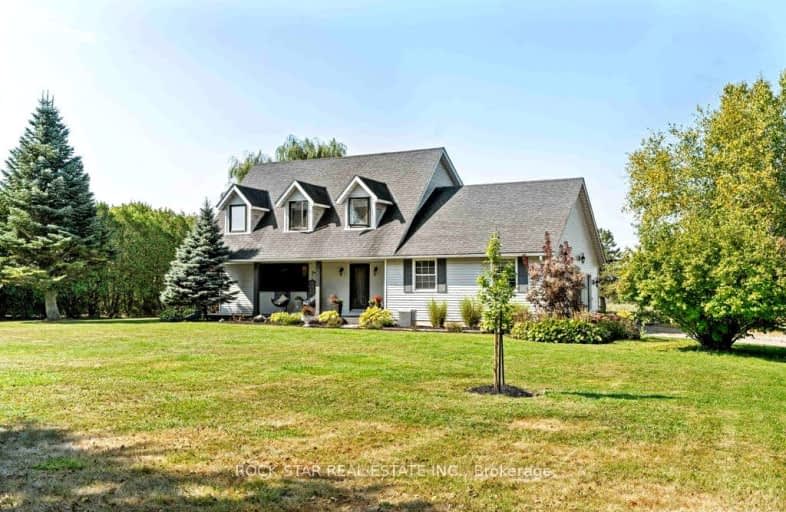Car-Dependent
- Almost all errands require a car.
10
/100
No Nearby Transit
- Almost all errands require a car.
0
/100
Somewhat Bikeable
- Most errands require a car.
26
/100

Queen's Rangers Public School
Elementary: Public
8.32 km
Beverly Central Public School
Elementary: Public
1.90 km
Millgrove Public School
Elementary: Public
9.87 km
Spencer Valley Public School
Elementary: Public
7.12 km
St. Bernadette Catholic Elementary School
Elementary: Catholic
10.61 km
Sir William Osler Elementary School
Elementary: Public
10.26 km
Dundas Valley Secondary School
Secondary: Public
10.43 km
St. Mary Catholic Secondary School
Secondary: Catholic
14.02 km
Sir Allan MacNab Secondary School
Secondary: Public
15.67 km
Bishop Tonnos Catholic Secondary School
Secondary: Catholic
14.32 km
Ancaster High School
Secondary: Public
12.55 km
Waterdown District High School
Secondary: Public
13.74 km
-
Christie Conservation Area
1002 5 Hwy W (Dundas), Hamilton ON L9H 5E2 5.16km -
Valens
Ontario 9.12km -
Sanctuary Park
Sanctuary Dr, Dundas ON 11.08km
-
Localcoin Bitcoin ATM - Swift Mart
234 Governors Rd, Dundas ON L9H 3K2 10.88km -
BMO Bank of Montreal
University Plaza, Dundas ON 12.71km -
TD Bank Financial Group
98 Wilson St W, Ancaster ON L9G 1N3 13.23km


