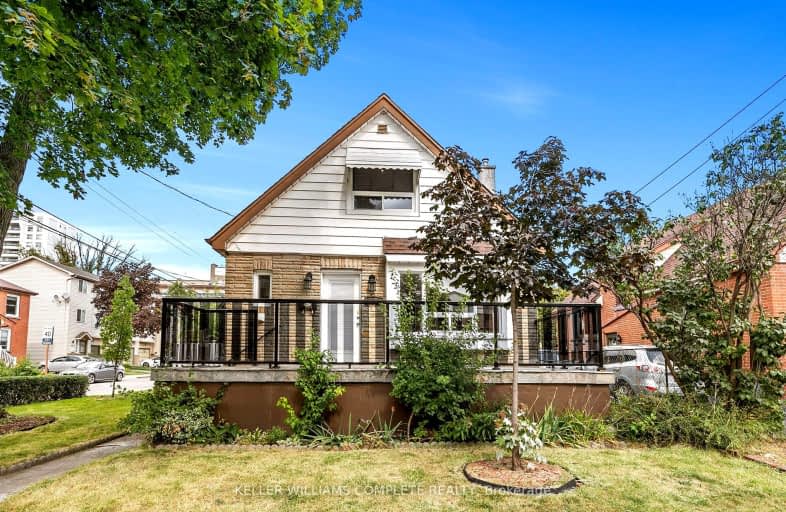Somewhat Walkable
- Some errands can be accomplished on foot.
62
/100
Good Transit
- Some errands can be accomplished by public transportation.
57
/100
Somewhat Bikeable
- Most errands require a car.
31
/100

Sacred Heart of Jesus Catholic Elementary School
Elementary: Catholic
0.87 km
ÉÉC Notre-Dame
Elementary: Catholic
0.51 km
Blessed Sacrament Catholic Elementary School
Elementary: Catholic
1.17 km
Adelaide Hoodless Public School
Elementary: Public
0.85 km
Highview Public School
Elementary: Public
1.06 km
Prince of Wales Elementary Public School
Elementary: Public
1.66 km
Vincent Massey/James Street
Secondary: Public
1.46 km
ÉSAC Mère-Teresa
Secondary: Catholic
2.88 km
Nora Henderson Secondary School
Secondary: Public
2.51 km
Delta Secondary School
Secondary: Public
2.09 km
Sherwood Secondary School
Secondary: Public
1.76 km
Cathedral High School
Secondary: Catholic
1.89 km
-
Mountain Brow Park
0.24km -
Powell Park
134 Stirton St, Hamilton ON 1.92km -
Corktown Dog Park
195 Wellington St S, Hamilton ON L8N 2R7 2.08km
-
CIBC
386 Upper Gage Ave, Hamilton ON L8V 4H9 0.43km -
Scotiabank
924 King St E, Hamilton ON L8M 1B8 1.47km -
Localcoin Bitcoin ATM - Busy Bee Food Mart
1190 Main St E, Hamilton ON L8M 1P5 1.63km














