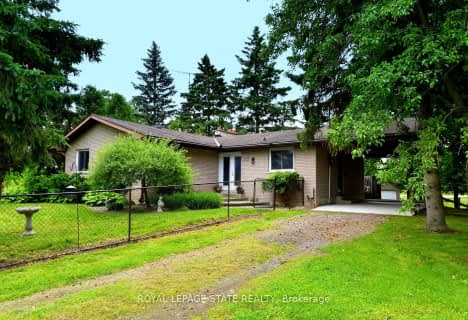Car-Dependent
- Almost all errands require a car.
5
/100
No Nearby Transit
- Almost all errands require a car.
0
/100
Somewhat Bikeable
- Most errands require a car.
27
/100

Queen's Rangers Public School
Elementary: Public
10.01 km
Beverly Central Public School
Elementary: Public
5.25 km
Spencer Valley Public School
Elementary: Public
11.48 km
Dr John Seaton Senior Public School
Elementary: Public
5.64 km
St George-German Public School
Elementary: Public
11.78 km
Moffat Creek Public School
Elementary: Public
12.01 km
W Ross Macdonald Deaf Blind Secondary School
Secondary: Provincial
13.82 km
W Ross Macdonald Provincial Secondary School
Secondary: Provincial
13.82 km
Glenview Park Secondary School
Secondary: Public
14.38 km
Monsignor Doyle Catholic Secondary School
Secondary: Catholic
13.48 km
Dundas Valley Secondary School
Secondary: Public
14.11 km
Ancaster High School
Secondary: Public
14.68 km



