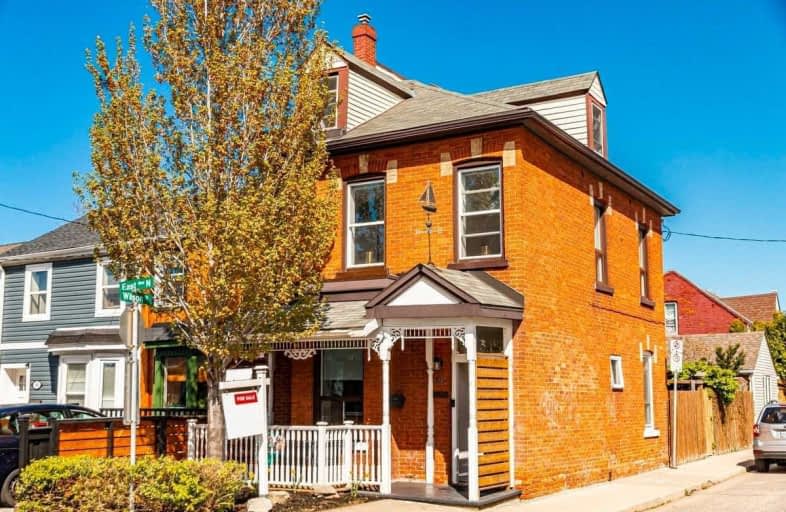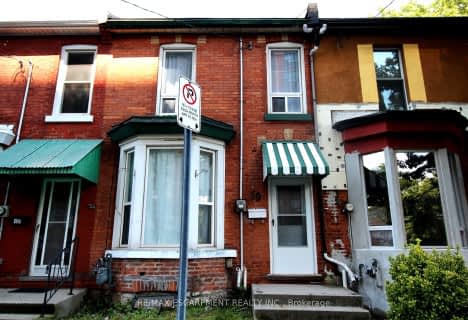
St. Patrick Catholic Elementary School
Elementary: Catholic
0.36 km
St. Brigid Catholic Elementary School
Elementary: Catholic
0.40 km
George L Armstrong Public School
Elementary: Public
1.59 km
Dr. J. Edgar Davey (New) Elementary Public School
Elementary: Public
0.56 km
Queen Victoria Elementary Public School
Elementary: Public
1.24 km
Cathy Wever Elementary Public School
Elementary: Public
0.65 km
King William Alter Ed Secondary School
Secondary: Public
0.51 km
Turning Point School
Secondary: Public
1.33 km
Vincent Massey/James Street
Secondary: Public
3.51 km
St. Charles Catholic Adult Secondary School
Secondary: Catholic
2.50 km
Sir John A Macdonald Secondary School
Secondary: Public
1.65 km
Cathedral High School
Secondary: Catholic
0.49 km




