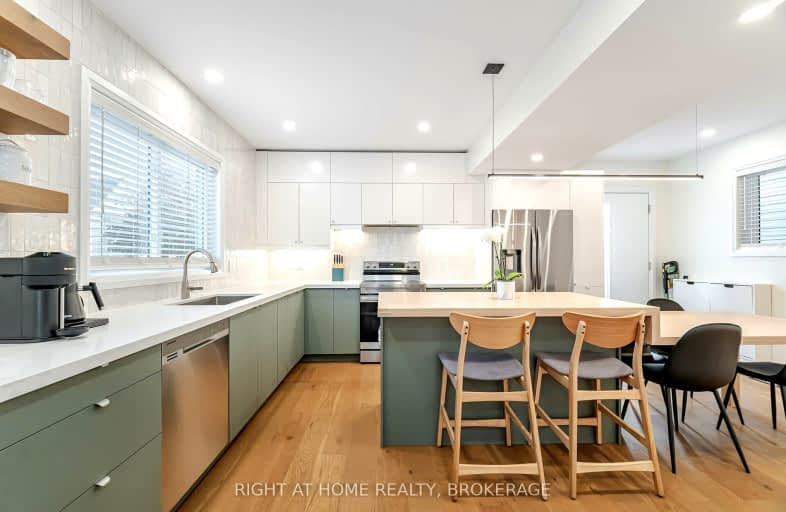Very Walkable
- Most errands can be accomplished on foot.
88
/100
Good Transit
- Some errands can be accomplished by public transportation.
61
/100
Very Bikeable
- Most errands can be accomplished on bike.
70
/100

ÉÉC Notre-Dame
Elementary: Catholic
1.25 km
St. Ann (Hamilton) Catholic Elementary School
Elementary: Catholic
0.85 km
Holy Name of Jesus Catholic Elementary School
Elementary: Catholic
0.41 km
Adelaide Hoodless Public School
Elementary: Public
1.03 km
Memorial (City) School
Elementary: Public
1.06 km
Prince of Wales Elementary Public School
Elementary: Public
0.45 km
King William Alter Ed Secondary School
Secondary: Public
2.74 km
Vincent Massey/James Street
Secondary: Public
3.14 km
Delta Secondary School
Secondary: Public
1.55 km
Sir Winston Churchill Secondary School
Secondary: Public
2.99 km
Sherwood Secondary School
Secondary: Public
2.61 km
Cathedral High School
Secondary: Catholic
2.23 km
-
Mountain Drive Park
Concession St (Upper Gage), Hamilton ON 1.71km -
Andrew Warburton Memorial Park
Cope St, Hamilton ON 2.12km -
Mountain Brow Park
2.16km
-
President's Choice Financial ATM
499 Mohawk Rd E, Hamilton ON L8V 4L7 1.14km -
United Ukrainian Credit Union
1252 Barton St E, Hamilton ON L8H 2V9 1.44km -
TD Bank Financial Group
1311 Barton St E (Kenilworth Ave N), Hamilton ON L8H 2V4 1.68km














