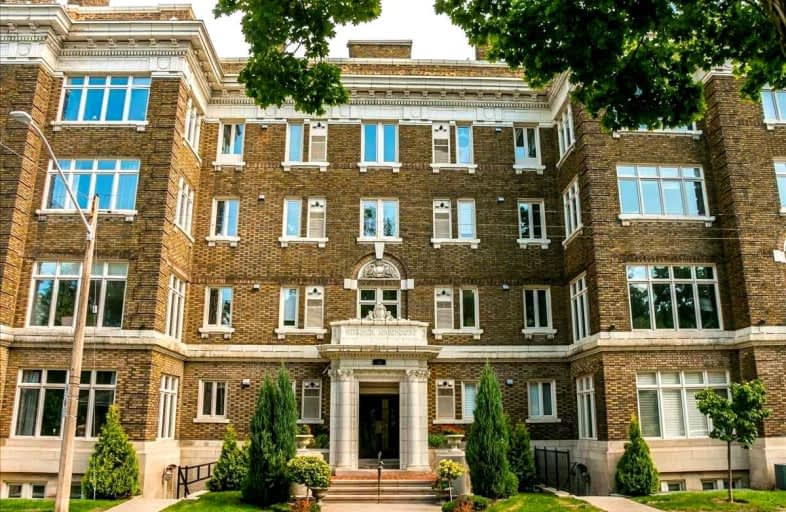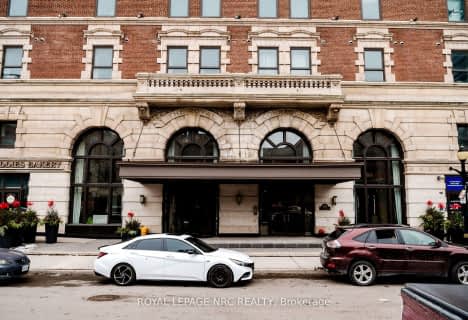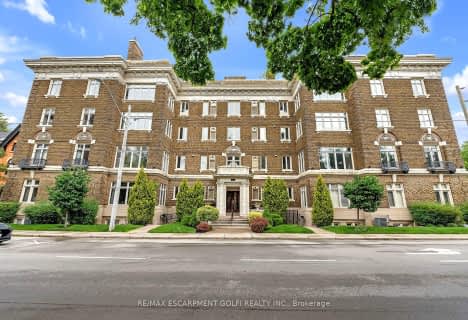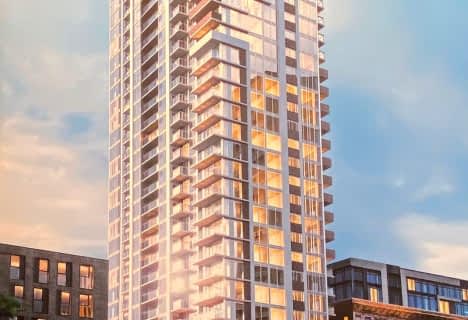Very Walkable
- Most errands can be accomplished on foot.
Excellent Transit
- Most errands can be accomplished by public transportation.
Very Bikeable
- Most errands can be accomplished on bike.

Central Junior Public School
Elementary: PublicQueensdale School
Elementary: PublicRyerson Middle School
Elementary: PublicSt. Joseph Catholic Elementary School
Elementary: CatholicQueen Victoria Elementary Public School
Elementary: PublicSts. Peter and Paul Catholic Elementary School
Elementary: CatholicKing William Alter Ed Secondary School
Secondary: PublicTurning Point School
Secondary: PublicÉcole secondaire Georges-P-Vanier
Secondary: PublicSt. Charles Catholic Adult Secondary School
Secondary: CatholicSir John A Macdonald Secondary School
Secondary: PublicCathedral High School
Secondary: Catholic-
Durand Park
250 Park St S (Park and Charlton), Hamilton ON 0.12km -
City Hall Parkette
Bay & Hunter, Hamilton ON 0.56km -
Sam Lawrence Park
Concession St, Hamilton ON 1.13km
-
BMO Bank of Montreal
50 Bay St S (at Main St W), Hamilton ON L8P 4V9 0.72km -
Scotiabank
250 Centennial Rd, Hamilton ON L8N 4G9 0.95km -
Scotiabank
2 King St W (btw James St & Hughson St), Hamilton ON L8P 1A1 0.95km
For Sale
More about this building
View 86 Herkimer Street, Hamilton- 2 bath
- 2 bed
- 1200 sqft
PH07-118 King Street East, Hamilton, Ontario • L8N 0A9 • Beasley














