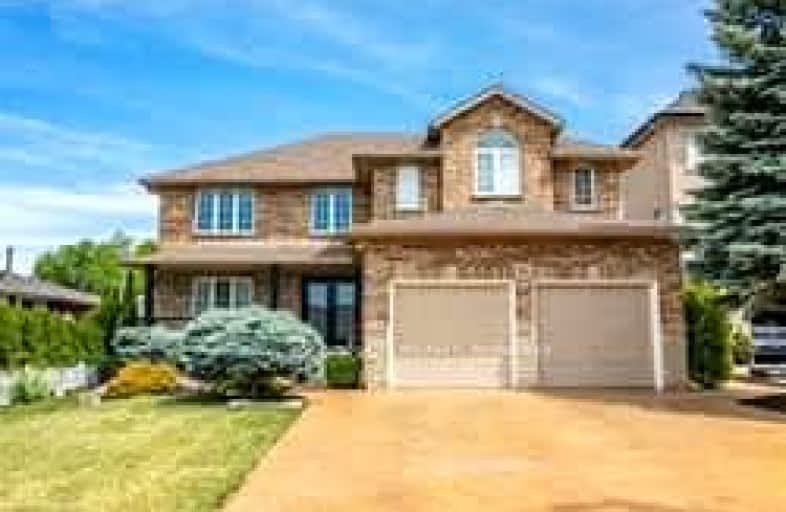Somewhat Walkable
- Some errands can be accomplished on foot.
Some Transit
- Most errands require a car.
Somewhat Bikeable
- Most errands require a car.

Eastdale Public School
Elementary: PublicSt. Clare of Assisi Catholic Elementary School
Elementary: CatholicOur Lady of Peace Catholic Elementary School
Elementary: CatholicMountain View Public School
Elementary: PublicSt. Francis Xavier Catholic Elementary School
Elementary: CatholicMemorial Public School
Elementary: PublicDelta Secondary School
Secondary: PublicGlendale Secondary School
Secondary: PublicSir Winston Churchill Secondary School
Secondary: PublicOrchard Park Secondary School
Secondary: PublicSaltfleet High School
Secondary: PublicCardinal Newman Catholic Secondary School
Secondary: Catholic-
On The Snap Billiards & Lounge
152 Gray Road, Hamilton, ON L8G 3V2 1.99km -
Lotos Sports Bar And Grill
275 Barton Street, Hamilton, ON L8E 2K4 2km -
The Powerhouse
21 Jones Street, Stoney Creek, ON L8G 3H9 2.51km
-
Starbucks
369-377 Highway 8, Stoney Creek, ON L8G 1E7 0.71km -
Bake My Day Cafe
295 Highway 8, Unit 3, Hamilton, ON L8G 1E5 1.01km -
Ceylon Tea Bush
555 Barton Street, Hamilton, ON L8E 5N3 1.82km
-
Orangetheory Fitness East Gate Square
75 Centennial Parkway North, Hamilton, ON L8E 2P2 3.81km -
GoodLife Fitness
2425 Barton St E, Hamilton, ON L8E 2W7 4.17km -
GoodLife Fitness
640 Queenston Rd, Hamilton, ON L8K 1K2 4.61km
-
Shoppers Drug Mart
140 Highway 8, Unit 1 & 2, Stoney Creek, ON L8G 1C2 2.12km -
Costco Pharmacy
1330 S Service Road, Hamilton, ON L8E 5C5 6.84km -
Shoppers Drug Mart
1183 Barton Street E, The Centre Mall, Hamilton, ON L8H 2V4 8.31km
-
Canton Chinese Food
424 Highway 8, Stoney Creek, ON L8G 1G2 0.58km -
Sweet Restaurant
438 Highway 8, Stoney Creek, ON L8G 1G3 0.58km -
Aroma Pizza
438 Highway 8, Stoney Creek, ON L8G 1G3 0.58km
-
Parkway Plaza
200 Centennial Parkway N, Hamilton, ON L8E 4A1 3.83km -
SmartCentres
200 Centennial Parkway, Stoney Creek, ON L8E 4A1 3.88km -
Eastgate Square
75 Centennial Parkway N, Stoney Creek, ON L8E 2P2 3.93km
-
Sahil Grocery
450 Highway 8, Stoney Creek, ON L8G 1G6 0.6km -
Big Bear Food Mart
483 Highway 8, Stoney Creek, ON L8G 5B9 0.74km -
Nardini Specialties
184 Highway 8, Unit G, Stoney Creek, ON L8G 1C3 1.82km
-
LCBO
1149 Barton Street E, Hamilton, ON L8H 2V2 8.46km -
The Beer Store
396 Elizabeth St, Burlington, ON L7R 2L6 13.8km -
Liquor Control Board of Ontario
233 Dundurn Street S, Hamilton, ON L8P 4K8 14.32km
-
Pioneer Petroleums
354 Highway 8, Stoney Creek, ON L8G 1E8 0.74km -
Windshield & Auto Glass Centre
237 Barton Street, Unit 102, Hamilton, ON L8E 2K4 2.2km -
777
2732 Barton Street E, Hamilton, ON L8E 4M6 2.9km
-
Starlite Drive In Theatre
59 Green Mountain Road E, Stoney Creek, ON L8J 2W3 3.24km -
Cineplex Cinemas Hamilton Mountain
795 Paramount Dr, Hamilton, ON L8J 0B4 7.33km -
Playhouse
177 Sherman Avenue N, Hamilton, ON L8L 6M8 10.37km
-
Hamilton Public Library
100 Mohawk Road W, Hamilton, ON L9C 1W1 13.36km -
Burlington Public Library
2331 New Street, Burlington, ON L7R 1J4 14.59km -
Mills Memorial Library
1280 Main Street W, Hamilton, ON L8S 4L8 16.66km
-
St Peter's Hospital
88 Maplewood Avenue, Hamilton, ON L8M 1W9 9.84km -
Juravinski Hospital
711 Concession Street, Hamilton, ON L8V 5C2 10.27km -
Juravinski Cancer Centre
699 Concession Street, Hamilton, ON L8V 5C2 10.41km
-
Dewitt Park
Glenashton Dr, Stoney Creek ON 0.65km -
Stoney Creek Cenotaph
Stoney Creek ON 0.85km -
FH Sherman Recreation Park
Stoney Creek ON 3.21km
-
TD Canada Trust ATM
267 Hwy 8, Stoney Creek ON L8G 1E4 1.28km -
Meridian Credit Union ATM
259 Hwy 8, Hamilton ON L8G 1E4 1.32km -
TD Bank Financial Group
330 Grays Rd, Hamilton ON L8E 2Z2 2.57km



