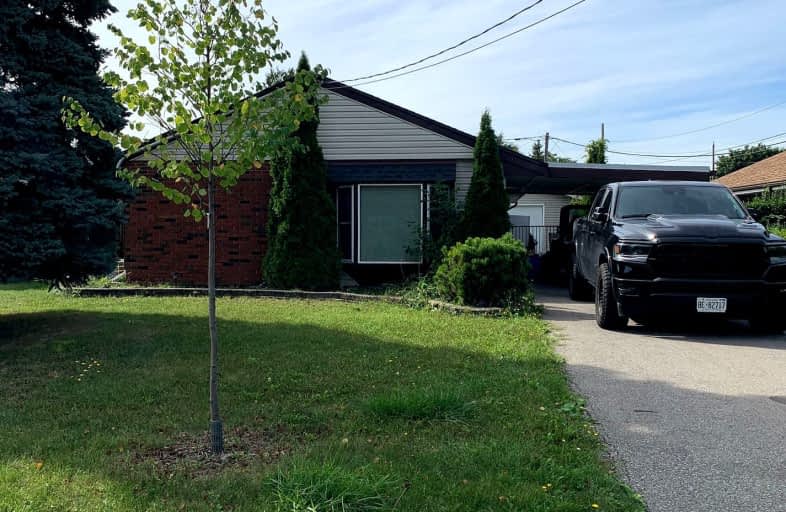Very Walkable
- Most errands can be accomplished on foot.
70
/100
Good Transit
- Some errands can be accomplished by public transportation.
50
/100
Bikeable
- Some errands can be accomplished on bike.
53
/100

Sacred Heart of Jesus Catholic Elementary School
Elementary: Catholic
1.53 km
Blessed Sacrament Catholic Elementary School
Elementary: Catholic
0.90 km
Our Lady of Lourdes Catholic Elementary School
Elementary: Catholic
0.69 km
Franklin Road Elementary Public School
Elementary: Public
0.26 km
George L Armstrong Public School
Elementary: Public
1.55 km
Lawfield Elementary School
Elementary: Public
1.30 km
Vincent Massey/James Street
Secondary: Public
0.88 km
ÉSAC Mère-Teresa
Secondary: Catholic
2.54 km
St. Charles Catholic Adult Secondary School
Secondary: Catholic
2.06 km
Nora Henderson Secondary School
Secondary: Public
1.64 km
Cathedral High School
Secondary: Catholic
2.62 km
St. Jean de Brebeuf Catholic Secondary School
Secondary: Catholic
3.03 km
-
Mountain Drive Park
Concession St (Upper Gage), Hamilton ON 1.64km -
Mountain Brow Park
1.72km -
T. B. McQuesten Park
1199 Upper Wentworth St, Hamilton ON 2.04km
-
First Ontario Credit Union
688 Queensdale Ave E, Hamilton ON L8V 1M1 0.87km -
CIBC
386 Upper Gage Ave, Hamilton ON L8V 4H9 1.53km -
HODL Bitcoin ATM - Busy Bee Convenience
1032 Upper Wellington St, Hamilton ON L9A 3S3 1.77km














