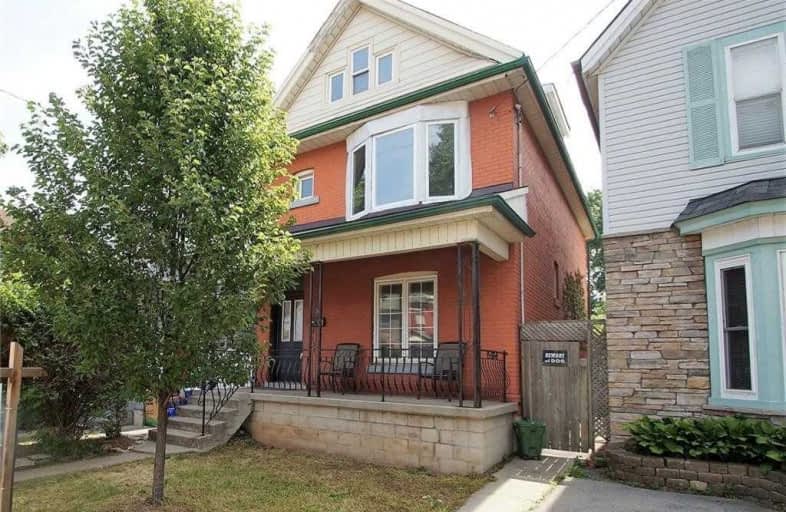
St. Patrick Catholic Elementary School
Elementary: Catholic
0.90 km
St. Brigid Catholic Elementary School
Elementary: Catholic
0.20 km
St. Ann (Hamilton) Catholic Elementary School
Elementary: Catholic
1.16 km
St. Lawrence Catholic Elementary School
Elementary: Catholic
1.44 km
Dr. J. Edgar Davey (New) Elementary Public School
Elementary: Public
0.92 km
Cathy Wever Elementary Public School
Elementary: Public
0.30 km
King William Alter Ed Secondary School
Secondary: Public
0.99 km
Turning Point School
Secondary: Public
1.81 km
Vincent Massey/James Street
Secondary: Public
3.80 km
St. Charles Catholic Adult Secondary School
Secondary: Catholic
3.05 km
Sir John A Macdonald Secondary School
Secondary: Public
1.94 km
Cathedral High School
Secondary: Catholic
0.97 km



