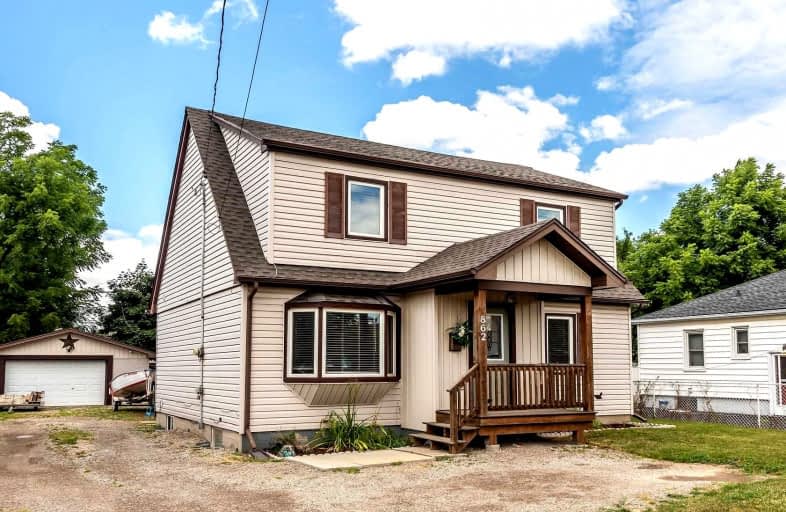
Queensdale School
Elementary: Public
1.48 km
Ridgemount Junior Public School
Elementary: Public
0.74 km
Pauline Johnson Public School
Elementary: Public
0.92 km
Norwood Park Elementary School
Elementary: Public
0.52 km
St. Michael Catholic Elementary School
Elementary: Catholic
0.50 km
Sts. Peter and Paul Catholic Elementary School
Elementary: Catholic
1.07 km
Turning Point School
Secondary: Public
2.85 km
Vincent Massey/James Street
Secondary: Public
2.38 km
St. Charles Catholic Adult Secondary School
Secondary: Catholic
1.12 km
Cathedral High School
Secondary: Catholic
2.90 km
Westmount Secondary School
Secondary: Public
1.95 km
St. Jean de Brebeuf Catholic Secondary School
Secondary: Catholic
3.01 km














