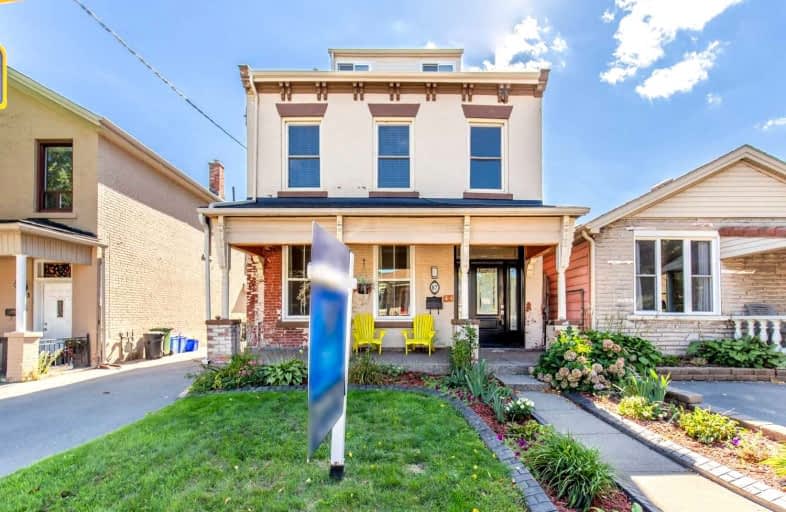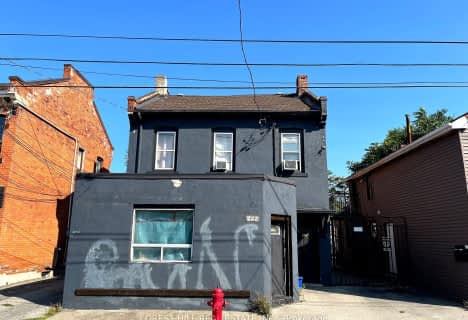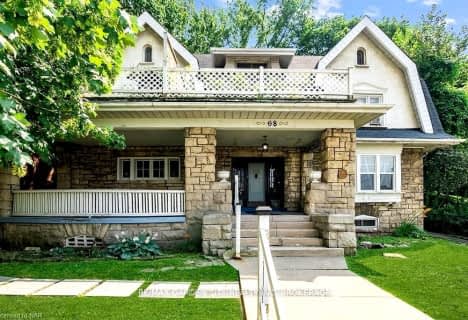
Strathcona Junior Public School
Elementary: Public
1.20 km
Central Junior Public School
Elementary: Public
1.20 km
Hess Street Junior Public School
Elementary: Public
0.47 km
St. Lawrence Catholic Elementary School
Elementary: Catholic
1.03 km
Bennetto Elementary School
Elementary: Public
0.75 km
Dr. J. Edgar Davey (New) Elementary Public School
Elementary: Public
1.08 km
King William Alter Ed Secondary School
Secondary: Public
1.27 km
Turning Point School
Secondary: Public
1.18 km
École secondaire Georges-P-Vanier
Secondary: Public
1.99 km
St. Charles Catholic Adult Secondary School
Secondary: Catholic
2.94 km
Sir John A Macdonald Secondary School
Secondary: Public
0.45 km
Cathedral High School
Secondary: Catholic
1.93 km








