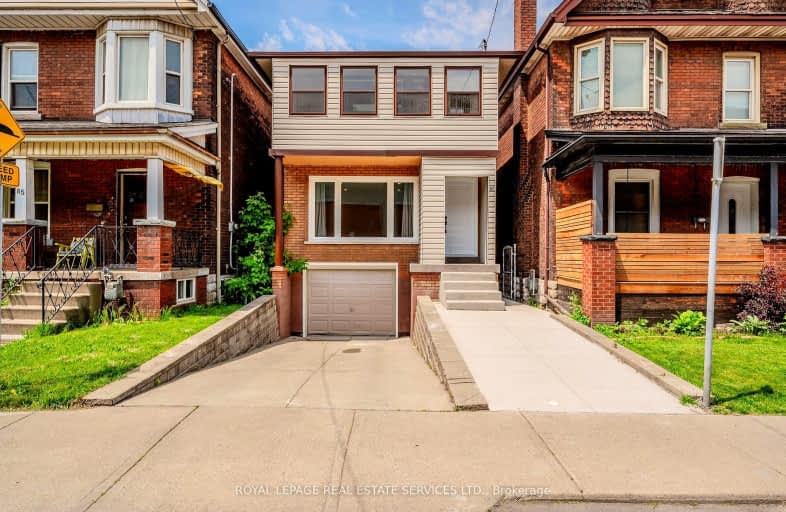Walker's Paradise
- Daily errands do not require a car.
91
/100
Good Transit
- Some errands can be accomplished by public transportation.
61
/100
Very Bikeable
- Most errands can be accomplished on bike.
71
/100

ÉÉC Notre-Dame
Elementary: Catholic
1.24 km
St. Ann (Hamilton) Catholic Elementary School
Elementary: Catholic
0.39 km
Holy Name of Jesus Catholic Elementary School
Elementary: Catholic
0.88 km
Adelaide Hoodless Public School
Elementary: Public
0.90 km
Cathy Wever Elementary Public School
Elementary: Public
1.23 km
Prince of Wales Elementary Public School
Elementary: Public
0.07 km
King William Alter Ed Secondary School
Secondary: Public
2.28 km
Turning Point School
Secondary: Public
3.07 km
Vincent Massey/James Street
Secondary: Public
3.18 km
Delta Secondary School
Secondary: Public
2.00 km
Sherwood Secondary School
Secondary: Public
2.89 km
Cathedral High School
Secondary: Catholic
1.80 km
-
Lucy Day Park
Hamilton ON 0.57km -
Powell Park
134 Stirton St, Hamilton ON 0.71km -
Myrtle Park
Myrtle Ave (Delaware St), Hamilton ON 1.45km
-
BMO Bank of Montreal
886 Barton St E (Gage Ave.), Hamilton ON L8L 3B7 0.51km -
BMO Bank of Montreal
447 Main St E, Hamilton ON L8N 1K1 1.58km -
Scotiabank
1227 Barton St E (Kenilworth Ave. N.), Hamilton ON L8H 2V4 1.94km














