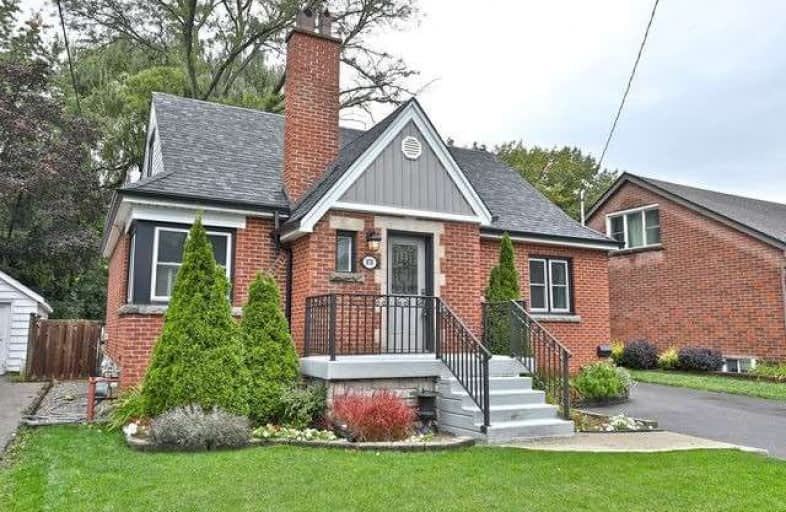Sold on Dec 03, 2019
Note: Property is not currently for sale or for rent.

-
Type: Detached
-
Style: 1 1/2 Storey
-
Size: 1100 sqft
-
Lot Size: 50 x 120 Feet
-
Age: No Data
-
Taxes: $3,933 per year
-
Days on Site: 6 Days
-
Added: Dec 04, 2019 (6 days on market)
-
Updated:
-
Last Checked: 2 months ago
-
MLS®#: X4643607
-
Listed By: Sutton group quantum realty inc., brokerage
Wonderful Family Home On Hamilton Mountain,Huge Private Lot.4Bed,2Bath,Over 2200Sqft Living Space!Main W/Inviting Fr,Dr&Spcs Kitchen,All Freshly Painted,2 Sizeable Beds&Full Bath.2nd Storey W/2 Lg Bed,Beautiful Ceiling Lines&Bright Windows!Fin Bsmnt,Recrm,Full Bath,Lndry&Storage.Mature Bckyrd Lots Room For Entertaining Or Enjoying Quiet Evening.Property Complete W/Convenient,Detached Garage.Close To Schools,Parks,Walk To Mohawk College,Easy Access Tohwy&More!
Extras
Incl: Fridge, Stove, Dishwasher, Washer, Dryer, Elfs, Window Coverings. Excl: Scrabble "Love" Tiles In Living Room
Property Details
Facts for 878 Garth Street, Hamilton
Status
Days on Market: 6
Last Status: Sold
Sold Date: Dec 03, 2019
Closed Date: Dec 19, 2019
Expiry Date: Mar 30, 2020
Sold Price: $498,000
Unavailable Date: Dec 03, 2019
Input Date: Nov 27, 2019
Property
Status: Sale
Property Type: Detached
Style: 1 1/2 Storey
Size (sq ft): 1100
Area: Hamilton
Community: Westcliffe
Availability Date: Flexible
Inside
Bedrooms: 4
Bathrooms: 2
Kitchens: 1
Rooms: 7
Den/Family Room: No
Air Conditioning: Central Air
Fireplace: Yes
Laundry Level: Lower
Washrooms: 2
Building
Basement: Finished
Basement 2: Full
Heat Type: Forced Air
Heat Source: Gas
Exterior: Brick
Water Supply: Municipal
Special Designation: Unknown
Parking
Driveway: Pvt Double
Garage Spaces: 1
Garage Type: Detached
Covered Parking Spaces: 4
Total Parking Spaces: 5
Fees
Tax Year: 2019
Tax Legal Description: Pt Lt 19, Con 5 Barton , As In Cd377752 ; Hamilton
Taxes: $3,933
Land
Cross Street: Sanatorium & Garth
Municipality District: Hamilton
Fronting On: West
Pool: None
Sewer: Sewers
Lot Depth: 120 Feet
Lot Frontage: 50 Feet
Additional Media
- Virtual Tour: https://bit.ly/37LdesE
Rooms
Room details for 878 Garth Street, Hamilton
| Type | Dimensions | Description |
|---|---|---|
| Living Main | 3.66 x 4.78 | |
| Dining Main | 2.36 x 3.12 | |
| Kitchen Main | 2.44 x 3.12 | |
| Br Main | 3.12 x 3.96 | |
| Br Main | 2.74 x 3.23 | |
| Br 2nd | 3.23 x 6.10 | |
| Br 2nd | 3.23 x 3.12 | |
| Rec Bsmt | 3.66 x 4.27 |
| XXXXXXXX | XXX XX, XXXX |
XXXX XXX XXXX |
$XXX,XXX |
| XXX XX, XXXX |
XXXXXX XXX XXXX |
$XXX,XXX | |
| XXXXXXXX | XXX XX, XXXX |
XXXXXXX XXX XXXX |
|
| XXX XX, XXXX |
XXXXXX XXX XXXX |
$XXX,XXX | |
| XXXXXXXX | XXX XX, XXXX |
XXXXXXX XXX XXXX |
|
| XXX XX, XXXX |
XXXXXX XXX XXXX |
$XXX,XXX |
| XXXXXXXX XXXX | XXX XX, XXXX | $498,000 XXX XXXX |
| XXXXXXXX XXXXXX | XXX XX, XXXX | $499,000 XXX XXXX |
| XXXXXXXX XXXXXXX | XXX XX, XXXX | XXX XXXX |
| XXXXXXXX XXXXXX | XXX XX, XXXX | $519,900 XXX XXXX |
| XXXXXXXX XXXXXXX | XXX XX, XXXX | XXX XXXX |
| XXXXXXXX XXXXXX | XXX XX, XXXX | $549,900 XXX XXXX |

Buchanan Park School
Elementary: PublicWestview Middle School
Elementary: PublicWestwood Junior Public School
Elementary: PublicÉÉC Monseigneur-de-Laval
Elementary: CatholicChedoke Middle School
Elementary: PublicAnnunciation of Our Lord Catholic Elementary School
Elementary: CatholicÉcole secondaire Georges-P-Vanier
Secondary: PublicSt. Charles Catholic Adult Secondary School
Secondary: CatholicSir Allan MacNab Secondary School
Secondary: PublicWestdale Secondary School
Secondary: PublicWestmount Secondary School
Secondary: PublicSt. Thomas More Catholic Secondary School
Secondary: Catholic- 2 bath
- 4 bed
- 1500 sqft
55 Cannon Street West, Hamilton, Ontario • L8R 2B4 • Strathcona
- — bath
- — bed
- — sqft
30 Cannon Street West, Hamilton, Ontario • L8R 2B3 • Central




