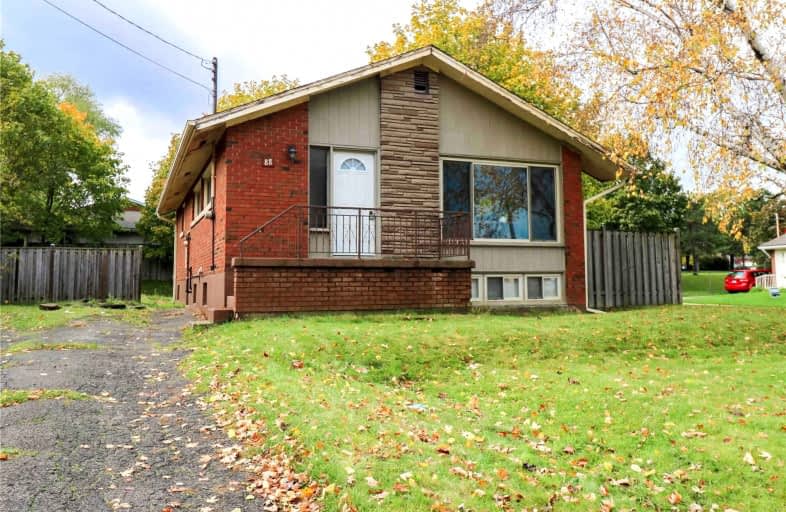
3D Walkthrough
Very Walkable
- Most errands can be accomplished on foot.
73
/100
Good Transit
- Some errands can be accomplished by public transportation.
51
/100
Bikeable
- Some errands can be accomplished on bike.
52
/100

Blessed Sacrament Catholic Elementary School
Elementary: Catholic
1.14 km
Our Lady of Lourdes Catholic Elementary School
Elementary: Catholic
0.37 km
Franklin Road Elementary Public School
Elementary: Public
0.34 km
Pauline Johnson Public School
Elementary: Public
1.37 km
George L Armstrong Public School
Elementary: Public
1.78 km
Lawfield Elementary School
Elementary: Public
1.15 km
Vincent Massey/James Street
Secondary: Public
1.04 km
ÉSAC Mère-Teresa
Secondary: Catholic
2.57 km
St. Charles Catholic Adult Secondary School
Secondary: Catholic
2.06 km
Nora Henderson Secondary School
Secondary: Public
1.59 km
Cathedral High School
Secondary: Catholic
2.87 km
St. Jean de Brebeuf Catholic Secondary School
Secondary: Catholic
2.73 km
-
T. B. McQuesten Park
1199 Upper Wentworth St, Hamilton ON 1.72km -
Mountain Drive Park
Concession St (Upper Gage), Hamilton ON 1.96km -
Mountain Brow Park
1.99km
-
First Ontario Credit Union
688 Queensdale Ave E, Hamilton ON L8V 1M1 1.19km -
HODL Bitcoin ATM - Busy Bee Convenience
1032 Upper Wellington St, Hamilton ON L9A 3S3 1.5km -
CIBC
386 Upper Gage Ave, Hamilton ON L8V 4H9 1.84km













