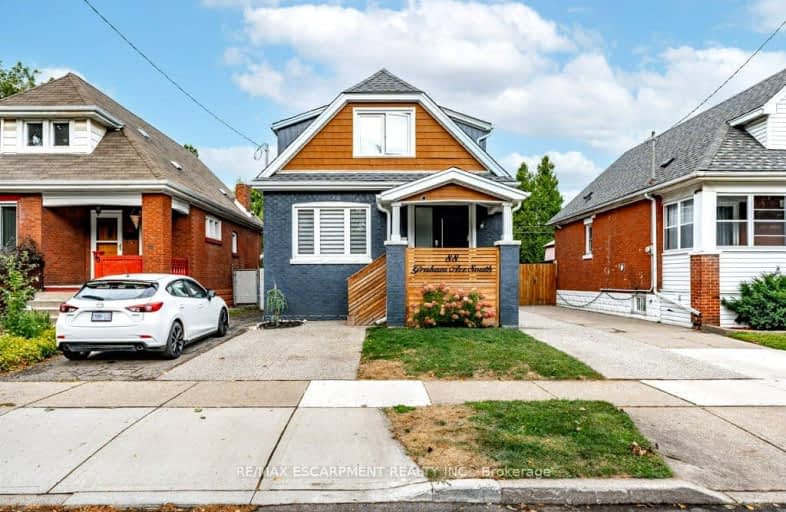Very Walkable
- Most errands can be accomplished on foot.
74
/100
Good Transit
- Some errands can be accomplished by public transportation.
57
/100
Bikeable
- Some errands can be accomplished on bike.
68
/100

École élémentaire Pavillon de la jeunesse
Elementary: Public
1.38 km
St. John the Baptist Catholic Elementary School
Elementary: Catholic
0.27 km
A M Cunningham Junior Public School
Elementary: Public
0.16 km
Holy Name of Jesus Catholic Elementary School
Elementary: Catholic
1.44 km
Memorial (City) School
Elementary: Public
0.65 km
Queen Mary Public School
Elementary: Public
0.98 km
Vincent Massey/James Street
Secondary: Public
2.52 km
ÉSAC Mère-Teresa
Secondary: Catholic
2.84 km
Nora Henderson Secondary School
Secondary: Public
3.16 km
Delta Secondary School
Secondary: Public
0.40 km
Sir Winston Churchill Secondary School
Secondary: Public
1.75 km
Sherwood Secondary School
Secondary: Public
1.23 km
-
Andrew Warburton Memorial Park
Cope St, Hamilton ON 1.44km -
Mountain Drive Park
Concession St (Upper Gage), Hamilton ON 2.03km -
Powell Park
134 Stirton St, Hamilton ON 2.75km
-
Scotiabank
1190 Main St E, Hamilton ON L8M 1P5 0.63km -
CIBC
1273 Barton St E (Kenilworth Ave. N.), Hamilton ON L8H 2V4 1.54km -
Scotiabank
415 Melvin Ave, Hamilton ON L8H 2L4 3.09km














