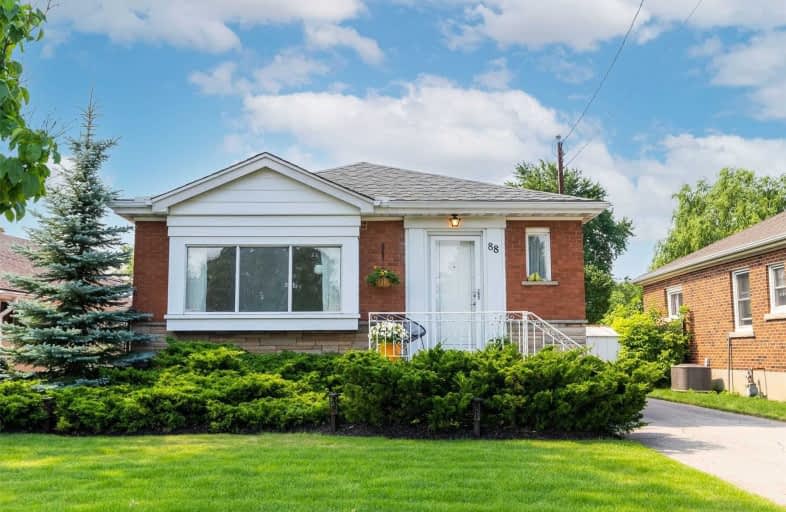
Queensdale School
Elementary: Public
1.27 km
Ridgemount Junior Public School
Elementary: Public
0.71 km
Pauline Johnson Public School
Elementary: Public
1.18 km
Norwood Park Elementary School
Elementary: Public
0.22 km
St. Michael Catholic Elementary School
Elementary: Catholic
0.64 km
Sts. Peter and Paul Catholic Elementary School
Elementary: Catholic
0.82 km
King William Alter Ed Secondary School
Secondary: Public
3.05 km
Turning Point School
Secondary: Public
2.66 km
St. Charles Catholic Adult Secondary School
Secondary: Catholic
0.90 km
Cathedral High School
Secondary: Catholic
2.85 km
Westmount Secondary School
Secondary: Public
1.72 km
St. Jean de Brebeuf Catholic Secondary School
Secondary: Catholic
3.28 km














