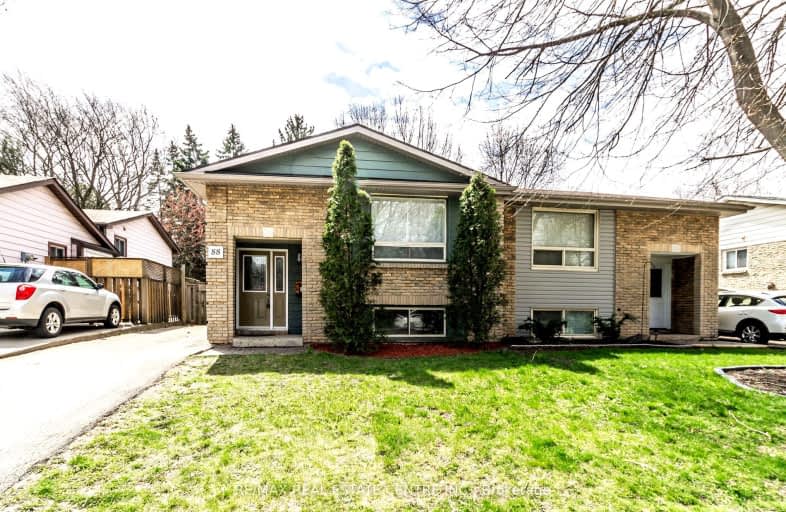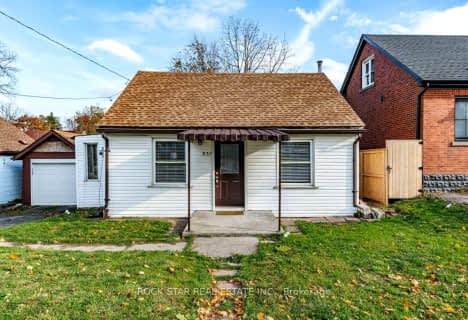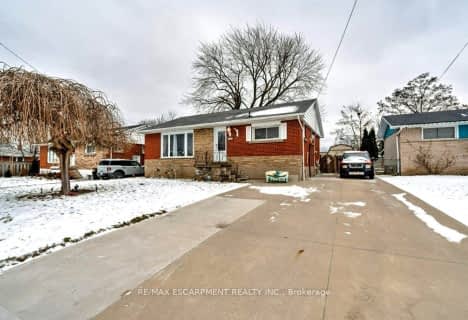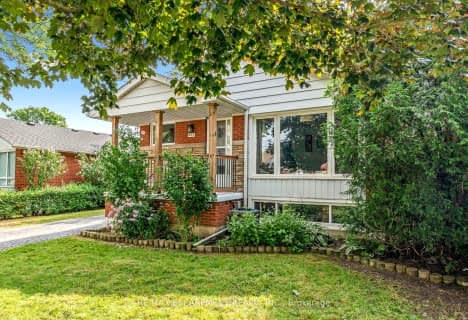Somewhat Walkable
- Some errands can be accomplished on foot.
69
/100
Some Transit
- Most errands require a car.
42
/100
Bikeable
- Some errands can be accomplished on bike.
56
/100

Holbrook Junior Public School
Elementary: Public
0.63 km
Mountview Junior Public School
Elementary: Public
1.17 km
Regina Mundi Catholic Elementary School
Elementary: Catholic
0.42 km
St. Teresa of Avila Catholic Elementary School
Elementary: Catholic
0.88 km
St. Vincent de Paul Catholic Elementary School
Elementary: Catholic
1.14 km
Gordon Price School
Elementary: Public
1.03 km
École secondaire Georges-P-Vanier
Secondary: Public
4.21 km
St. Mary Catholic Secondary School
Secondary: Catholic
2.48 km
Sir Allan MacNab Secondary School
Secondary: Public
0.38 km
Westdale Secondary School
Secondary: Public
3.34 km
Westmount Secondary School
Secondary: Public
1.92 km
St. Thomas More Catholic Secondary School
Secondary: Catholic
2.09 km
-
Gourley Park
Hamilton ON 2.22km -
STM Park
Hamilton ON 2.21km -
Biba Park
Hamilton ON L9K 0A7 2.84km
-
TD Canada Trust Branch and ATM
781 Mohawk Rd W, Hamilton ON L9C 7B7 0.3km -
BMO Bank of Montreal
737 Golf Links Rd, Ancaster ON L9K 1L5 3.05km -
CIBC
1015 King St W, Hamilton ON L8S 1L3 3.43km














