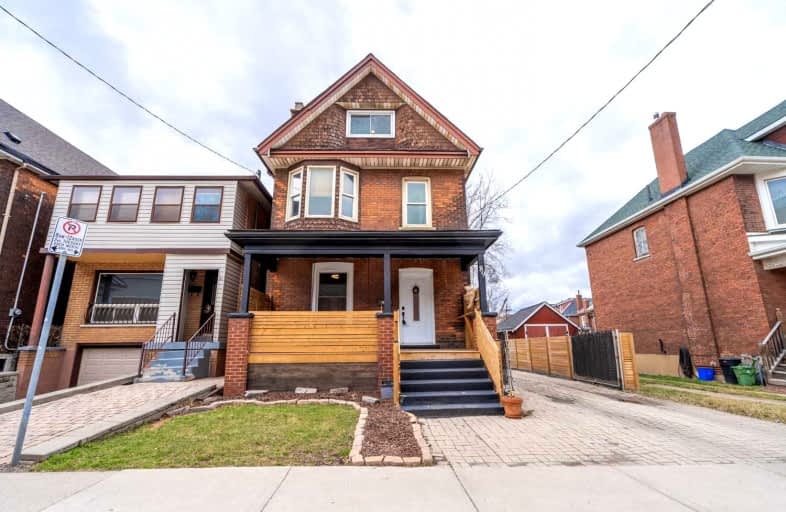
ÉÉC Notre-Dame
Elementary: Catholic
1.24 km
St. Ann (Hamilton) Catholic Elementary School
Elementary: Catholic
0.39 km
Holy Name of Jesus Catholic Elementary School
Elementary: Catholic
0.88 km
Adelaide Hoodless Public School
Elementary: Public
0.90 km
Cathy Wever Elementary Public School
Elementary: Public
1.23 km
Prince of Wales Elementary Public School
Elementary: Public
0.07 km
King William Alter Ed Secondary School
Secondary: Public
2.28 km
Turning Point School
Secondary: Public
3.08 km
Vincent Massey/James Street
Secondary: Public
3.18 km
Delta Secondary School
Secondary: Public
2.00 km
Sherwood Secondary School
Secondary: Public
2.89 km
Cathedral High School
Secondary: Catholic
1.80 km














