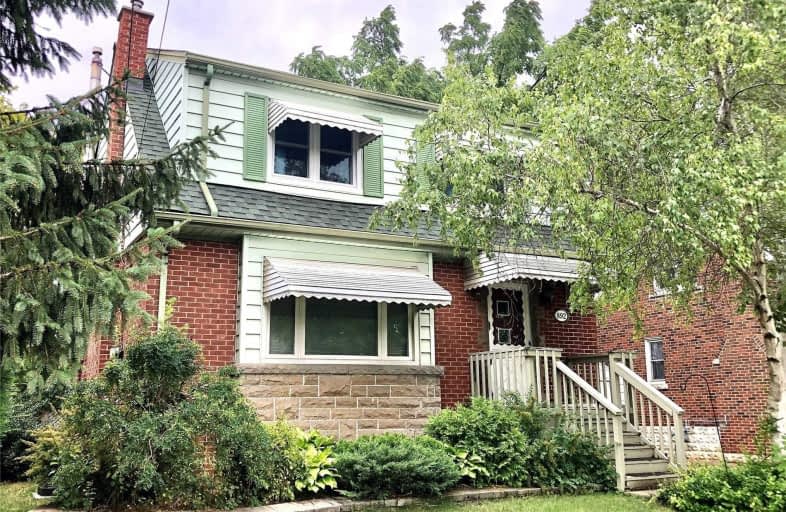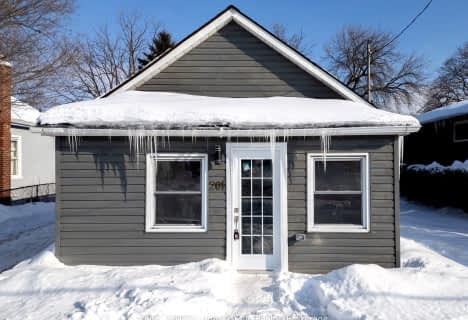
Buchanan Park School
Elementary: Public
1.00 km
Westview Middle School
Elementary: Public
1.09 km
Westwood Junior Public School
Elementary: Public
0.93 km
ÉÉC Monseigneur-de-Laval
Elementary: Catholic
0.73 km
Chedoke Middle School
Elementary: Public
0.66 km
Annunciation of Our Lord Catholic Elementary School
Elementary: Catholic
1.22 km
École secondaire Georges-P-Vanier
Secondary: Public
3.58 km
St. Charles Catholic Adult Secondary School
Secondary: Catholic
2.23 km
Sir Allan MacNab Secondary School
Secondary: Public
1.81 km
Westdale Secondary School
Secondary: Public
2.83 km
Westmount Secondary School
Secondary: Public
0.89 km
St. Thomas More Catholic Secondary School
Secondary: Catholic
2.76 km






