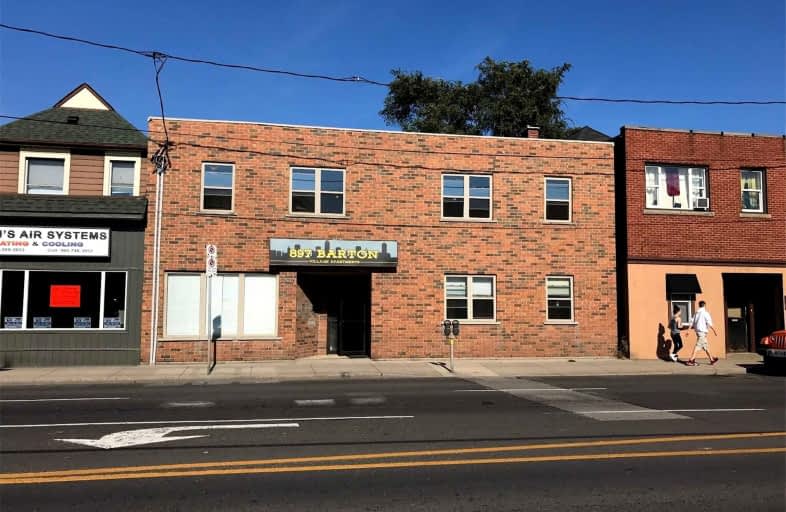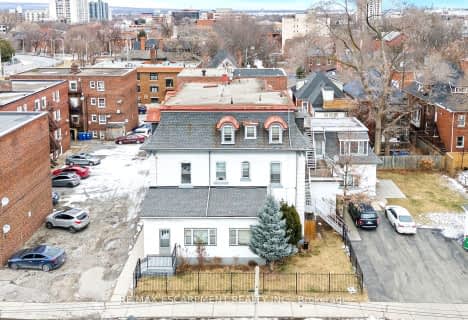
St. Ann (Hamilton) Catholic Elementary School
Elementary: Catholic
0.84 km
Holy Name of Jesus Catholic Elementary School
Elementary: Catholic
0.50 km
Adelaide Hoodless Public School
Elementary: Public
1.33 km
Memorial (City) School
Elementary: Public
1.28 km
Queen Mary Public School
Elementary: Public
1.31 km
Prince of Wales Elementary Public School
Elementary: Public
0.59 km
King William Alter Ed Secondary School
Secondary: Public
2.82 km
Vincent Massey/James Street
Secondary: Public
3.48 km
Delta Secondary School
Secondary: Public
1.73 km
Sir Winston Churchill Secondary School
Secondary: Public
3.06 km
Sherwood Secondary School
Secondary: Public
2.92 km
Cathedral High School
Secondary: Catholic
2.37 km






