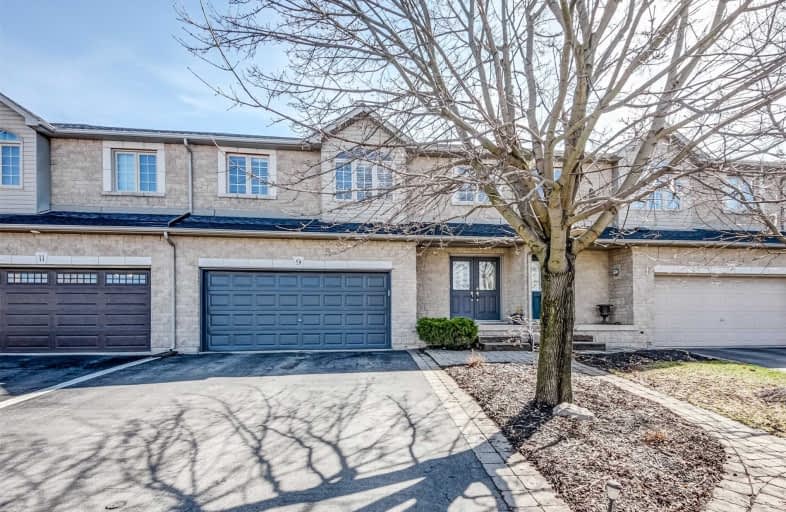
Ancaster Senior Public School
Elementary: Public
0.95 km
C H Bray School
Elementary: Public
1.66 km
St. Ann (Ancaster) Catholic Elementary School
Elementary: Catholic
1.72 km
St. Joachim Catholic Elementary School
Elementary: Catholic
0.74 km
Fessenden School
Elementary: Public
0.96 km
Immaculate Conception Catholic Elementary School
Elementary: Catholic
2.47 km
Dundas Valley Secondary School
Secondary: Public
6.08 km
St. Mary Catholic Secondary School
Secondary: Catholic
7.18 km
Sir Allan MacNab Secondary School
Secondary: Public
5.82 km
Bishop Tonnos Catholic Secondary School
Secondary: Catholic
0.98 km
Ancaster High School
Secondary: Public
2.24 km
St. Thomas More Catholic Secondary School
Secondary: Catholic
5.27 km





