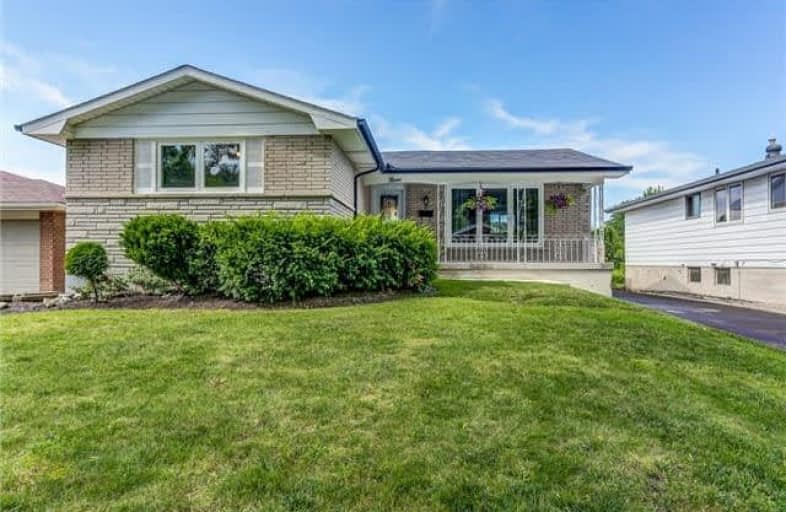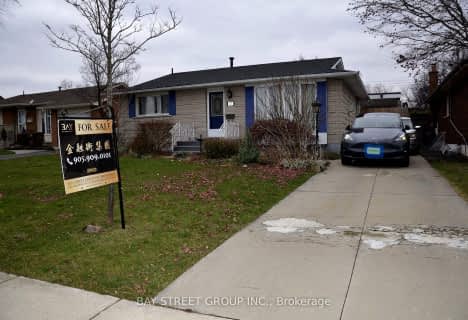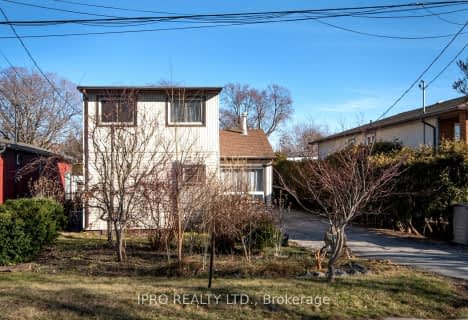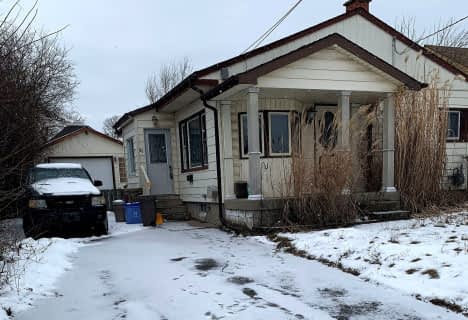
R L Hyslop Elementary School
Elementary: Public
1.09 km
Eastdale Public School
Elementary: Public
1.72 km
Collegiate Avenue School
Elementary: Public
0.67 km
St. Martin of Tours Catholic Elementary School
Elementary: Catholic
0.09 km
St. Agnes Catholic Elementary School
Elementary: Catholic
1.59 km
St. Francis Xavier Catholic Elementary School
Elementary: Catholic
1.20 km
Delta Secondary School
Secondary: Public
6.20 km
Glendale Secondary School
Secondary: Public
3.00 km
Sir Winston Churchill Secondary School
Secondary: Public
4.69 km
Orchard Park Secondary School
Secondary: Public
2.78 km
Saltfleet High School
Secondary: Public
4.45 km
Cardinal Newman Catholic Secondary School
Secondary: Catholic
0.68 km













