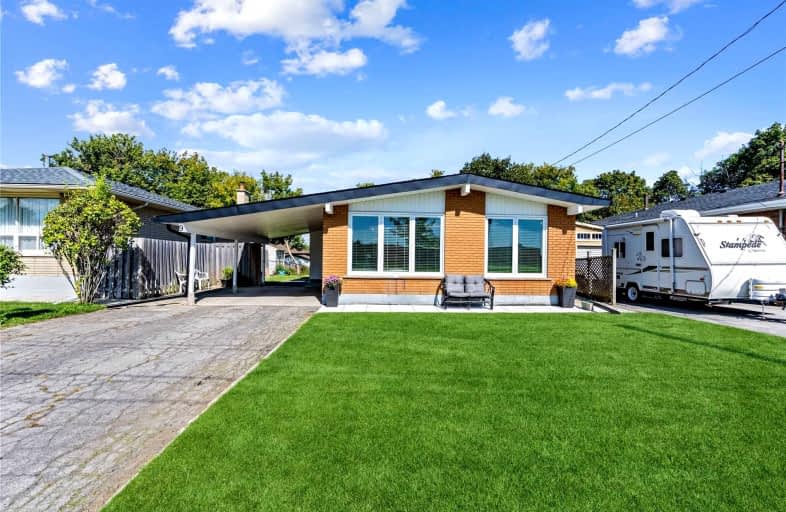
3D Walkthrough

St. Anthony Daniel Catholic Elementary School
Elementary: Catholic
1.08 km
Richard Beasley Junior Public School
Elementary: Public
0.31 km
Blessed Sacrament Catholic Elementary School
Elementary: Catholic
1.12 km
Lisgar Junior Public School
Elementary: Public
1.04 km
St. Margaret Mary Catholic Elementary School
Elementary: Catholic
1.15 km
Lawfield Elementary School
Elementary: Public
0.68 km
Vincent Massey/James Street
Secondary: Public
0.85 km
ÉSAC Mère-Teresa
Secondary: Catholic
1.09 km
Nora Henderson Secondary School
Secondary: Public
0.24 km
Delta Secondary School
Secondary: Public
3.34 km
Sherwood Secondary School
Secondary: Public
1.79 km
St. Jean de Brebeuf Catholic Secondary School
Secondary: Catholic
2.62 km













