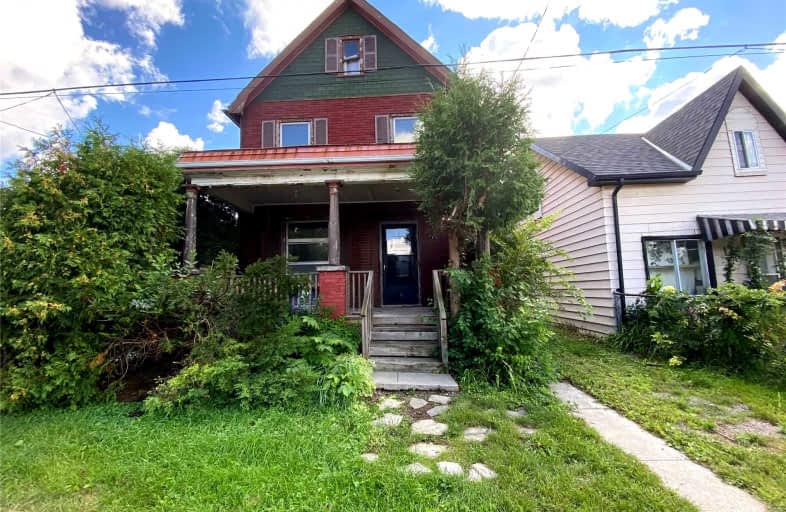
École élémentaire Georges-P-Vanier
Elementary: Public
1.16 km
Strathcona Junior Public School
Elementary: Public
0.84 km
Central Junior Public School
Elementary: Public
1.11 km
Ryerson Middle School
Elementary: Public
0.61 km
St. Joseph Catholic Elementary School
Elementary: Catholic
0.51 km
Earl Kitchener Junior Public School
Elementary: Public
0.62 km
King William Alter Ed Secondary School
Secondary: Public
2.21 km
Turning Point School
Secondary: Public
1.44 km
École secondaire Georges-P-Vanier
Secondary: Public
1.16 km
St. Charles Catholic Adult Secondary School
Secondary: Catholic
2.37 km
Sir John A Macdonald Secondary School
Secondary: Public
1.27 km
Westdale Secondary School
Secondary: Public
1.12 km



