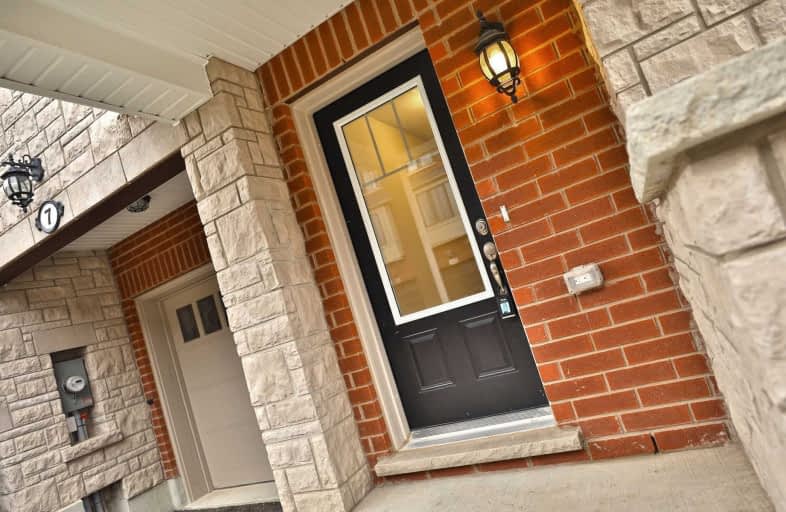Sold on Oct 23, 2020
Note: Property is not currently for sale or for rent.

-
Type: Att/Row/Twnhouse
-
Style: 3-Storey
-
Size: 1500 sqft
-
Lot Size: 17.81 x 78.2 Feet
-
Age: New
-
Days on Site: 3 Days
-
Added: Oct 20, 2020 (3 days on market)
-
Updated:
-
Last Checked: 2 months ago
-
MLS®#: X4961184
-
Listed By: Royal lepage meadowtowne realty, brokerage
Brand New & Stunning Fully Upgraded 4 Bedroom Town Will Leave You Breathless. Upgraded Flooring Through Out & Open Concept Sitting Area To The Chef Inspired Kitchen This Home Is Stunning. Having The Spectacular Views Of Mother Nature From The Elevated Euro Style Balcony Off The Kitchen & Very Close To Schools And Hwys Makes This Showcase Town One Of A Kind. The Bedrooms All Offer Over Sized Closet & Windows. This Is A Vacant And New Property
Extras
***This Is A Potl Includes Road Fees $56 / Month********This Never Lived In Home Is Vacant. Inc Fridge, Stove, Clothes Washer, Clothes Dryer, Dishwasher.
Property Details
Facts for 9 Snowberry Lane, Hamilton
Status
Days on Market: 3
Last Status: Sold
Sold Date: Oct 23, 2020
Closed Date: Nov 25, 2020
Expiry Date: Jan 20, 2021
Sold Price: $636,000
Unavailable Date: Oct 23, 2020
Input Date: Oct 20, 2020
Prior LSC: Listing with no contract changes
Property
Status: Sale
Property Type: Att/Row/Twnhouse
Style: 3-Storey
Size (sq ft): 1500
Age: New
Area: Hamilton
Community: Vincent
Availability Date: Vacant
Inside
Bedrooms: 4
Bathrooms: 4
Kitchens: 1
Rooms: 7
Den/Family Room: Yes
Air Conditioning: None
Fireplace: No
Laundry Level: Upper
Washrooms: 4
Building
Basement: Full
Heat Type: Forced Air
Heat Source: Gas
Exterior: Brick
UFFI: No
Water Supply: Municipal
Special Designation: Unknown
Parking
Driveway: Private
Garage Spaces: 1
Garage Type: Built-In
Covered Parking Spaces: 1
Total Parking Spaces: 2
Fees
Tax Year: 2020
Tax Legal Description: Pt Block 1 Plan 62M1258 Part 154 62R21211
Highlights
Feature: Park
Feature: Place Of Worship
Feature: Public Transit
Feature: School
Land
Cross Street: King St And Quigley
Municipality District: Hamilton
Fronting On: South
Pool: None
Sewer: Sewers
Lot Depth: 78.2 Feet
Lot Frontage: 17.81 Feet
Acres: < .50
Additional Media
- Virtual Tour: https://bit.ly/3dN0DbF
Rooms
Room details for 9 Snowberry Lane, Hamilton
| Type | Dimensions | Description |
|---|---|---|
| Br Main | 3.05 x 3.30 | 3 Pc Ensuite, W/O To Yard, Walk-Out |
| Kitchen 2nd | 4.30 x 2.44 | Stainless Steel Appl, Open Concept, Laminate |
| Breakfast 2nd | 3.66 x 2.70 | Breakfast Bar, Laminate, Balcony |
| Living 2nd | 5.50 x 5.18 | Laminate, Open Concept, Large Window |
| Br 3rd | 3.23 x 2.62 | Broadloom, Window, Large Closet |
| Br 3rd | 3.30 x 2.50 | Large Closet, Window, Broadloom |
| Master 3rd | 4.40 x 3.30 | Ensuite Bath, Broadloom, Closet |
| XXXXXXXX | XXX XX, XXXX |
XXXX XXX XXXX |
$XXX,XXX |
| XXX XX, XXXX |
XXXXXX XXX XXXX |
$XXX,XXX |
| XXXXXXXX XXXX | XXX XX, XXXX | $636,000 XXX XXXX |
| XXXXXXXX XXXXXX | XXX XX, XXXX | $599,995 XXX XXXX |

Rosedale Elementary School
Elementary: PublicSt. Luke Catholic Elementary School
Elementary: CatholicViscount Montgomery Public School
Elementary: PublicElizabeth Bagshaw School
Elementary: PublicSir Wilfrid Laurier Public School
Elementary: PublicSt. Eugene Catholic Elementary School
Elementary: CatholicÉSAC Mère-Teresa
Secondary: CatholicNora Henderson Secondary School
Secondary: PublicDelta Secondary School
Secondary: PublicGlendale Secondary School
Secondary: PublicSir Winston Churchill Secondary School
Secondary: PublicSherwood Secondary School
Secondary: Public

