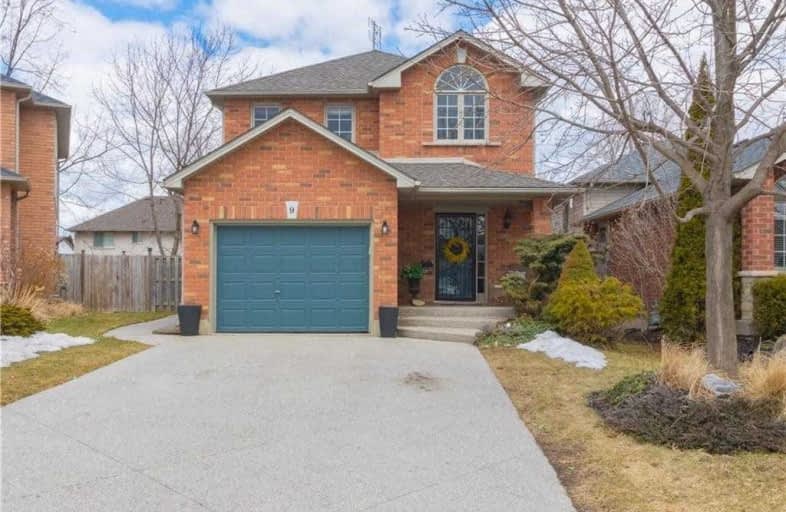Sold on Apr 22, 2019
Note: Property is not currently for sale or for rent.

-
Type: Detached
-
Style: 2-Storey
-
Size: 1500 sqft
-
Lot Size: 35.7 x 109.45 Feet
-
Age: 16-30 years
-
Taxes: $4,785 per year
-
Days on Site: 34 Days
-
Added: Sep 07, 2019 (1 month on market)
-
Updated:
-
Last Checked: 3 months ago
-
MLS®#: X4387332
-
Listed By: Re/max escarpment realty inc., brokerage
Tucked Away In A Quiet Ancaster Court Is This Lovely 4 Bedroom Home On A Premium Lot That Is Close To Every Convenience. Open-Concept Layout With Rich Hardwood Flooring. The Great Room Is Open Concept To The Family Sized Updated Kitchen And Generous Dinette Area. From The Great Room, Step Out To The Lovely Deep Backyard. Master Bedroom With Ensuite Privilege To The Main Bath And 3 More Bedrooms. Rsa
Extras
The Basement Is Also Finished With A Rec Room, 2 Pc Bath, Large Open Hallway And Utility/Workshop Room. There Is 4 Car Double Aggregate Driveway To The Garage With Opener. Roof Done In 2017.
Property Details
Facts for 9 Valridge Court, Hamilton
Status
Days on Market: 34
Last Status: Sold
Sold Date: Apr 22, 2019
Closed Date: May 29, 2019
Expiry Date: Jul 31, 2019
Sold Price: $650,500
Unavailable Date: Apr 22, 2019
Input Date: Mar 19, 2019
Property
Status: Sale
Property Type: Detached
Style: 2-Storey
Size (sq ft): 1500
Age: 16-30
Area: Hamilton
Community: Ancaster
Availability Date: 30-59 Days
Inside
Bedrooms: 4
Bathrooms: 3
Kitchens: 1
Rooms: 7
Den/Family Room: No
Air Conditioning: Central Air
Fireplace: No
Washrooms: 3
Building
Basement: Full
Basement 2: Part Fin
Heat Type: Forced Air
Heat Source: Gas
Exterior: Brick
Exterior: Metal/Side
Water Supply: Municipal
Special Designation: Unknown
Parking
Driveway: Pvt Double
Garage Spaces: 1
Garage Type: Attached
Covered Parking Spaces: 4
Total Parking Spaces: 5
Fees
Tax Year: 2018
Tax Legal Description: Lot 54, Plan 62M881, Ancaster , S/T Easement
Taxes: $4,785
Highlights
Feature: Golf
Feature: Park
Feature: Place Of Worship
Feature: Rec Centre
Feature: School
Land
Cross Street: Valmont/Morwick
Municipality District: Hamilton
Fronting On: North
Parcel Number: 174170562
Pool: None
Sewer: Sewers
Lot Depth: 109.45 Feet
Lot Frontage: 35.7 Feet
Acres: < .50
Rooms
Room details for 9 Valridge Court, Hamilton
| Type | Dimensions | Description |
|---|---|---|
| Foyer Main | - | |
| Kitchen Main | 3.28 x 3.35 | |
| Breakfast Main | 3.66 x 3.71 | |
| Great Rm Main | 3.91 x 6.76 | |
| Laundry Main | - | |
| Master 2nd | 3.71 x 4.72 | |
| Br 2nd | 3.43 x 3.45 | |
| Br 2nd | 3.30 x 3.40 | |
| Br 2nd | 1.98 x 3.40 | |
| Bathroom 2nd | - | 4 Pc Bath |
| Rec Bsmt | 3.71 x 6.71 | 2 Pc Bath |
| Other Bsmt | 2.79 x 3.35 |
| XXXXXXXX | XXX XX, XXXX |
XXXX XXX XXXX |
$XXX,XXX |
| XXX XX, XXXX |
XXXXXX XXX XXXX |
$XXX,XXX |
| XXXXXXXX XXXX | XXX XX, XXXX | $650,500 XXX XXXX |
| XXXXXXXX XXXXXX | XXX XX, XXXX | $649,900 XXX XXXX |

Queen's Rangers Public School
Elementary: PublicAncaster Senior Public School
Elementary: PublicC H Bray School
Elementary: PublicSt. Ann (Ancaster) Catholic Elementary School
Elementary: CatholicSt. Joachim Catholic Elementary School
Elementary: CatholicFessenden School
Elementary: PublicDundas Valley Secondary School
Secondary: PublicSt. Mary Catholic Secondary School
Secondary: CatholicSir Allan MacNab Secondary School
Secondary: PublicBishop Tonnos Catholic Secondary School
Secondary: CatholicAncaster High School
Secondary: PublicSt. Thomas More Catholic Secondary School
Secondary: Catholic

