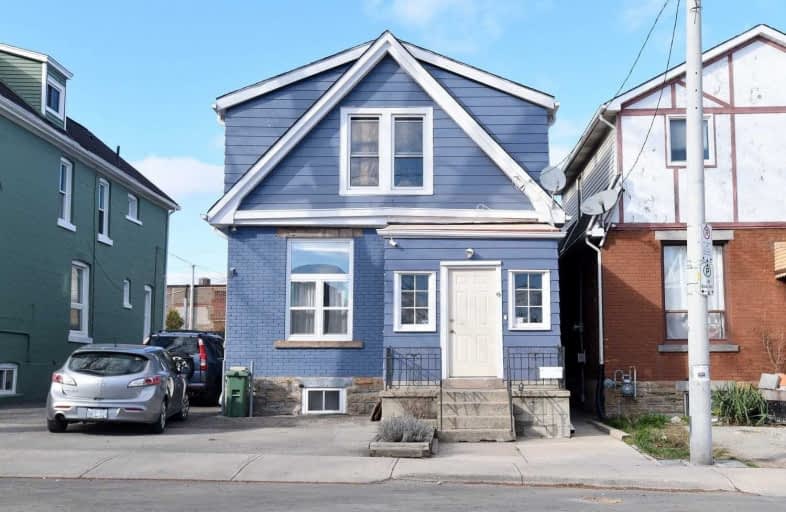Walker's Paradise
- Daily errands do not require a car.
92
/100
Good Transit
- Some errands can be accomplished by public transportation.
58
/100
Very Bikeable
- Most errands can be accomplished on bike.
79
/100

St. Patrick Catholic Elementary School
Elementary: Catholic
0.94 km
St. Brigid Catholic Elementary School
Elementary: Catholic
0.23 km
St. Ann (Hamilton) Catholic Elementary School
Elementary: Catholic
1.09 km
St. Lawrence Catholic Elementary School
Elementary: Catholic
1.48 km
Dr. J. Edgar Davey (New) Elementary Public School
Elementary: Public
0.99 km
Cathy Wever Elementary Public School
Elementary: Public
0.25 km
King William Alter Ed Secondary School
Secondary: Public
1.06 km
Turning Point School
Secondary: Public
1.88 km
Vincent Massey/James Street
Secondary: Public
3.79 km
St. Charles Catholic Adult Secondary School
Secondary: Catholic
3.10 km
Sir John A Macdonald Secondary School
Secondary: Public
2.02 km
Cathedral High School
Secondary: Catholic
1.01 km
-
Powell Park
134 Stirton St, Hamilton ON 0.74km -
Beasley Park
96 Mary St (Mary and Wilson), Hamilton ON L8R 1K4 1.12km -
Myrtle Park
Myrtle Ave (Delaware St), Hamilton ON 1.18km
-
CIBC
511 Cannon St E, Hamilton ON L8L 2E6 0.57km -
BMO Bank of Montreal
73 Garfield Ave S, Hamilton ON L8M 2S3 1.39km -
BMO Bank of Montreal
303 James St N, Hamilton ON L8R 2L4 1.55km














