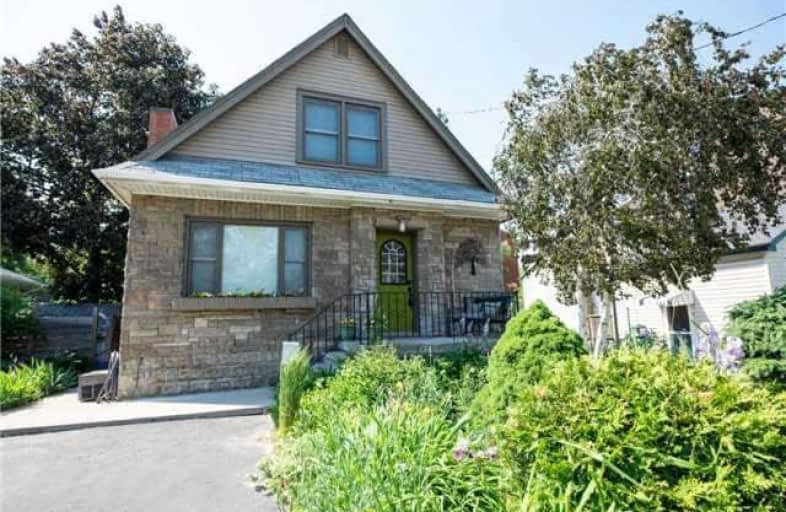Sold on Jun 12, 2018
Note: Property is not currently for sale or for rent.

-
Type: Detached
-
Style: 1 1/2 Storey
-
Size: 1100 sqft
-
Lot Size: 39.99 x 70 Feet
-
Age: 51-99 years
-
Taxes: $3,626 per year
-
Days on Site: 48 Days
-
Added: Sep 07, 2019 (1 month on market)
-
Updated:
-
Last Checked: 2 months ago
-
MLS®#: X4107661
-
Listed By: Keller williams complete realty, brokerage
Location Location!! Walking Distance To Old Dundas. Tastefully Decorated, Move In Ready Home! Separate Basement Could Be An In-Law Suite Or Can Rent For $1200/Mo To Supplement Your Mortgage. Proximity To Mcmaster University = Popular Rental Location. Main Floor W/Hardwood Floors & Lots Of Natural Light. Updated Kitchen W/ White Cabinetry & Ss Appliances. Patio Doors Lead Out To Fenced Back Yard. Main Floor Bedroom/Office, 2Pc Bath, Dining Room & Living Room.
Extras
Upstairs Has 2 Bedrooms, Hallway Skylight, Laundry & 4Pc Bathroom W/ Jacuzzi. Side Entrance Leads To A 2 Bed Unit W/ Kitchen, Lr, Bathroom & Laundry. Landscaping In The Front Yard. Buyer To Verify Zoning, Believed Legal Non-Conf Duplex
Property Details
Facts for 9 York Street, Hamilton
Status
Days on Market: 48
Last Status: Sold
Sold Date: Jun 12, 2018
Closed Date: Jul 31, 2018
Expiry Date: Jul 25, 2018
Sold Price: $528,000
Unavailable Date: Jun 12, 2018
Input Date: Apr 25, 2018
Property
Status: Sale
Property Type: Detached
Style: 1 1/2 Storey
Size (sq ft): 1100
Age: 51-99
Area: Hamilton
Community: Dundas
Availability Date: 60-89 Days
Assessment Amount: $316,500
Assessment Year: 2018
Inside
Bedrooms: 3
Bedrooms Plus: 2
Bathrooms: 3
Kitchens: 1
Kitchens Plus: 1
Rooms: 6
Den/Family Room: No
Air Conditioning: Central Air
Fireplace: Yes
Washrooms: 3
Building
Basement: Apartment
Basement 2: Sep Entrance
Heat Type: Forced Air
Heat Source: Gas
Exterior: Brick
Exterior: Metal/Side
Water Supply: Municipal
Special Designation: Unknown
Retirement: N
Parking
Driveway: Pvt Double
Garage Type: None
Covered Parking Spaces: 2
Total Parking Spaces: 2
Fees
Tax Year: 2017
Tax Legal Description: Lot 15 Registrar's Compiled Plan 1401 ; Dundas Cit
Taxes: $3,626
Highlights
Feature: Golf
Feature: Hospital
Land
Cross Street: Between Main, King &
Municipality District: Hamilton
Fronting On: West
Parcel Number: 174790041
Pool: None
Sewer: Sewers
Lot Depth: 70 Feet
Lot Frontage: 39.99 Feet
Acres: < .50
Zoning: R4
Rooms
Room details for 9 York Street, Hamilton
| Type | Dimensions | Description |
|---|---|---|
| Dining Main | 3.10 x 3.23 | Combined W/Living, Hardwood Floor |
| Living Main | 4.70 x 3.53 | Fireplace, Hardwood Floor |
| Kitchen Main | 2.97 x 3.53 | B/I Dishwasher, Stainless Steel Appl |
| Br Main | 2.97 x 3.12 | O/Looks Backyard, Hardwood Floor |
| Master 2nd | 4.17 x 4.27 | Laminate |
| Br 2nd | 3.51 x 4.17 | Laminate |
| Bathroom 2nd | 2.16 x 2.97 | 4 Pc Bath |
| Family Bsmt | 4.01 x 5.31 | Laminate |
| Br Bsmt | 2.77 x 3.17 | Laminate |
| Br Bsmt | 2.77 x 3.33 | Laminate |
| Kitchen Bsmt | 2.74 x 3.07 | Laminate |
| Bathroom Bsmt | 1.14 x 2.34 | 4 Pc Bath |
| XXXXXXXX | XXX XX, XXXX |
XXXX XXX XXXX |
$XXX,XXX |
| XXX XX, XXXX |
XXXXXX XXX XXXX |
$XXX,XXX | |
| XXXXXXXX | XXX XX, XXXX |
XXXXXXX XXX XXXX |
|
| XXX XX, XXXX |
XXXXXX XXX XXXX |
$XXX,XXX | |
| XXXXXXXX | XXX XX, XXXX |
XXXXXXX XXX XXXX |
|
| XXX XX, XXXX |
XXXXXX XXX XXXX |
$XXX,XXX | |
| XXXXXXXX | XXX XX, XXXX |
XXXXXXX XXX XXXX |
|
| XXX XX, XXXX |
XXXXXX XXX XXXX |
$XXX,XXX | |
| XXXXXXXX | XXX XX, XXXX |
XXXXXXX XXX XXXX |
|
| XXX XX, XXXX |
XXXXXX XXX XXXX |
$XXX,XXX |
| XXXXXXXX XXXX | XXX XX, XXXX | $528,000 XXX XXXX |
| XXXXXXXX XXXXXX | XXX XX, XXXX | $549,800 XXX XXXX |
| XXXXXXXX XXXXXXX | XXX XX, XXXX | XXX XXXX |
| XXXXXXXX XXXXXX | XXX XX, XXXX | $524,800 XXX XXXX |
| XXXXXXXX XXXXXXX | XXX XX, XXXX | XXX XXXX |
| XXXXXXXX XXXXXX | XXX XX, XXXX | $549,800 XXX XXXX |
| XXXXXXXX XXXXXXX | XXX XX, XXXX | XXX XXXX |
| XXXXXXXX XXXXXX | XXX XX, XXXX | $549,900 XXX XXXX |
| XXXXXXXX XXXXXXX | XXX XX, XXXX | XXX XXXX |
| XXXXXXXX XXXXXX | XXX XX, XXXX | $539,000 XXX XXXX |

Glenwood Special Day School
Elementary: PublicYorkview School
Elementary: PublicSt. Augustine Catholic Elementary School
Elementary: CatholicSt. Bernadette Catholic Elementary School
Elementary: CatholicDundana Public School
Elementary: PublicDundas Central Public School
Elementary: PublicÉcole secondaire Georges-P-Vanier
Secondary: PublicDundas Valley Secondary School
Secondary: PublicSt. Mary Catholic Secondary School
Secondary: CatholicSir Allan MacNab Secondary School
Secondary: PublicWestdale Secondary School
Secondary: PublicSt. Thomas More Catholic Secondary School
Secondary: Catholic- 2 bath
- 5 bed
- 1100 sqft
70 Ward Avenue, Hamilton, Ontario • L8S 2E9 • Ainslie Wood
- — bath
- — bed
- — sqft
111 Stroud Road, Hamilton, Ontario • L8S 1Z8 • Ainslie Wood




