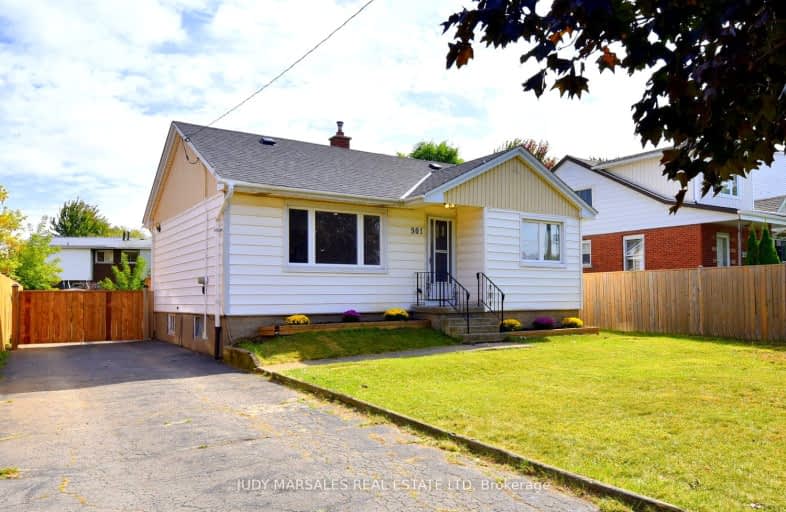Very Walkable
- Most errands can be accomplished on foot.
75
/100
Some Transit
- Most errands require a car.
46
/100
Bikeable
- Some errands can be accomplished on bike.
51
/100

Richard Beasley Junior Public School
Elementary: Public
0.44 km
Blessed Sacrament Catholic Elementary School
Elementary: Catholic
1.17 km
Cecil B Stirling School
Elementary: Public
1.54 km
Lisgar Junior Public School
Elementary: Public
1.22 km
Franklin Road Elementary Public School
Elementary: Public
1.13 km
Lawfield Elementary School
Elementary: Public
0.42 km
Vincent Massey/James Street
Secondary: Public
0.88 km
ÉSAC Mère-Teresa
Secondary: Catholic
1.30 km
Nora Henderson Secondary School
Secondary: Public
0.26 km
Sherwood Secondary School
Secondary: Public
2.01 km
Cathedral High School
Secondary: Catholic
3.88 km
St. Jean de Brebeuf Catholic Secondary School
Secondary: Catholic
2.41 km














