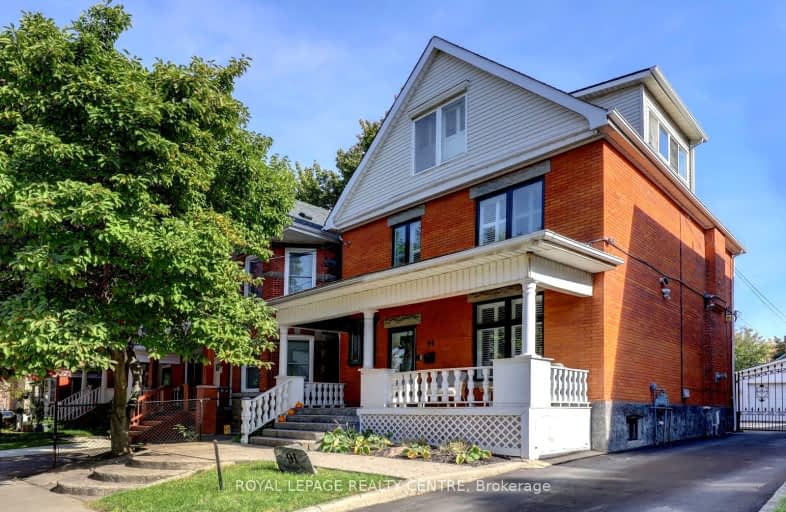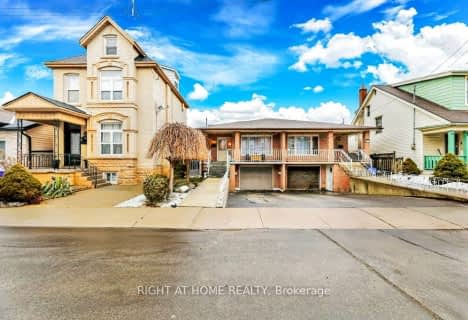Walker's Paradise
- Daily errands do not require a car.
91
/100
Good Transit
- Some errands can be accomplished by public transportation.
60
/100
Bikeable
- Some errands can be accomplished on bike.
68
/100

Sacred Heart of Jesus Catholic Elementary School
Elementary: Catholic
0.88 km
ÉÉC Notre-Dame
Elementary: Catholic
1.00 km
St. Brigid Catholic Elementary School
Elementary: Catholic
1.08 km
St. Ann (Hamilton) Catholic Elementary School
Elementary: Catholic
1.08 km
Adelaide Hoodless Public School
Elementary: Public
0.68 km
Cathy Wever Elementary Public School
Elementary: Public
1.00 km
King William Alter Ed Secondary School
Secondary: Public
1.49 km
Turning Point School
Secondary: Public
2.16 km
Vincent Massey/James Street
Secondary: Public
2.58 km
St. Charles Catholic Adult Secondary School
Secondary: Catholic
2.59 km
Sherwood Secondary School
Secondary: Public
2.88 km
Cathedral High School
Secondary: Catholic
0.85 km
-
Mountain Brow Park
0.79km -
Powell Park
134 Stirton St, Hamilton ON 0.87km -
Mountain Drive Park
Concession St (Upper Gage), Hamilton ON 0.98km
-
RBC Royal Bank
730 Main St E, Hamilton ON L8M 1K9 0.36km -
Banque Nationale du Canada
447 Main St E, Hamilton ON L8N 1K1 0.86km -
HODL Bitcoin ATM - Big Bee Convenience
800 Barton St E, Hamilton ON L8L 3B3 1.35km














