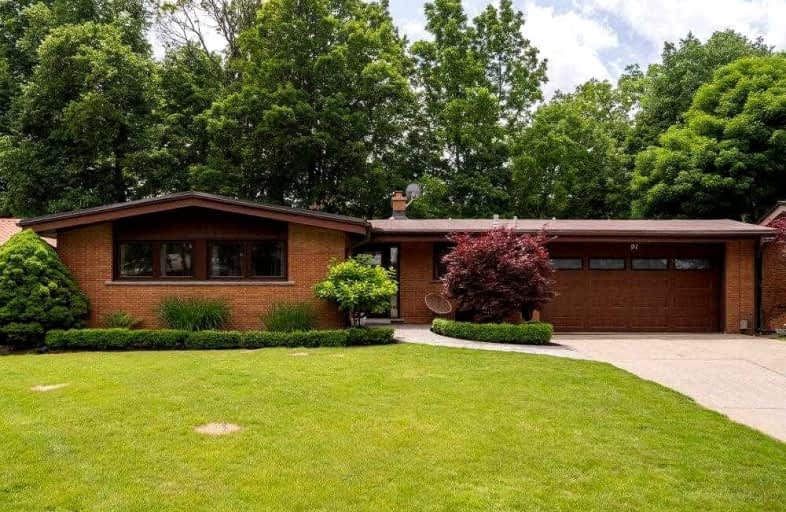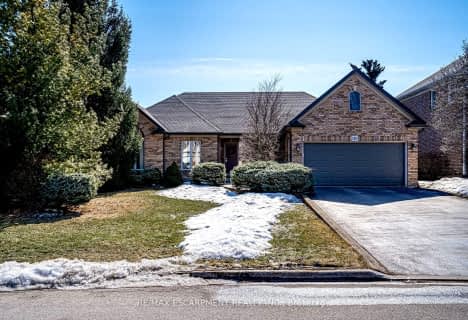
Glenwood Special Day School
Elementary: Public
1.62 km
Yorkview School
Elementary: Public
2.19 km
St. Augustine Catholic Elementary School
Elementary: Catholic
1.74 km
St. Bernadette Catholic Elementary School
Elementary: Catholic
1.69 km
Dundana Public School
Elementary: Public
0.36 km
Dundas Central Public School
Elementary: Public
1.62 km
École secondaire Georges-P-Vanier
Secondary: Public
4.84 km
Dundas Valley Secondary School
Secondary: Public
1.98 km
St. Mary Catholic Secondary School
Secondary: Catholic
2.03 km
Sir Allan MacNab Secondary School
Secondary: Public
3.58 km
Westdale Secondary School
Secondary: Public
4.20 km
St. Thomas More Catholic Secondary School
Secondary: Catholic
5.35 km














