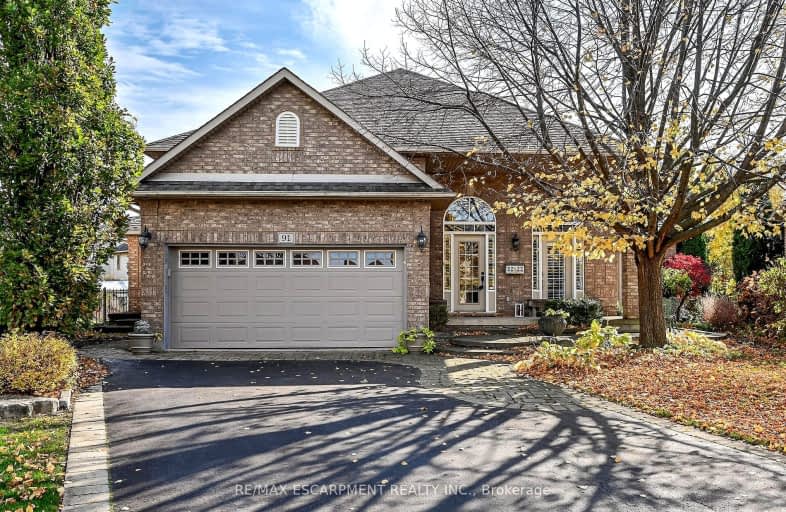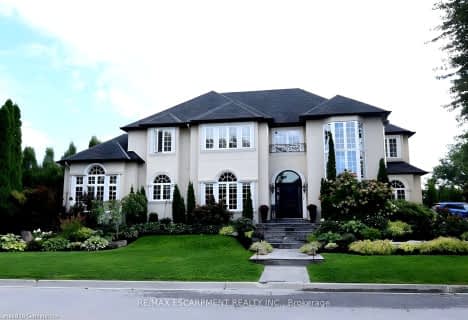Car-Dependent
- Most errands require a car.
Some Transit
- Most errands require a car.
Somewhat Bikeable
- Most errands require a car.

Tiffany Hills Elementary Public School
Elementary: PublicRousseau Public School
Elementary: PublicSt. Ann (Ancaster) Catholic Elementary School
Elementary: CatholicHoly Name of Mary Catholic Elementary School
Elementary: CatholicImmaculate Conception Catholic Elementary School
Elementary: CatholicAncaster Meadow Elementary Public School
Elementary: PublicDundas Valley Secondary School
Secondary: PublicSt. Mary Catholic Secondary School
Secondary: CatholicSir Allan MacNab Secondary School
Secondary: PublicBishop Tonnos Catholic Secondary School
Secondary: CatholicAncaster High School
Secondary: PublicSt. Thomas More Catholic Secondary School
Secondary: Catholic-
Meadowlands Park
0.95km -
St John's on the Green
37 Halson St (Golf Links Rd.), Ancaster ON L9G 2S2 1.68km -
James Smith Park
Garner Rd. W., Ancaster ON L9G 5E4 2.9km
-
BMO Bank of Montreal
977 Golf Links Rd, Ancaster ON L9K 1K1 1.9km -
TD Canada Trust ATM
98 Wilson St W, Ancaster ON L9G 1N3 2.59km -
TD Bank Financial Group
98 Wilson St W, Ancaster ON L9G 1N3 2.6km
- 3 bath
- 4 bed
- 2000 sqft
LOT 16 Kellogg Avenue, Hamilton, Ontario • L0R 1W0 • Rural Glanbrook














