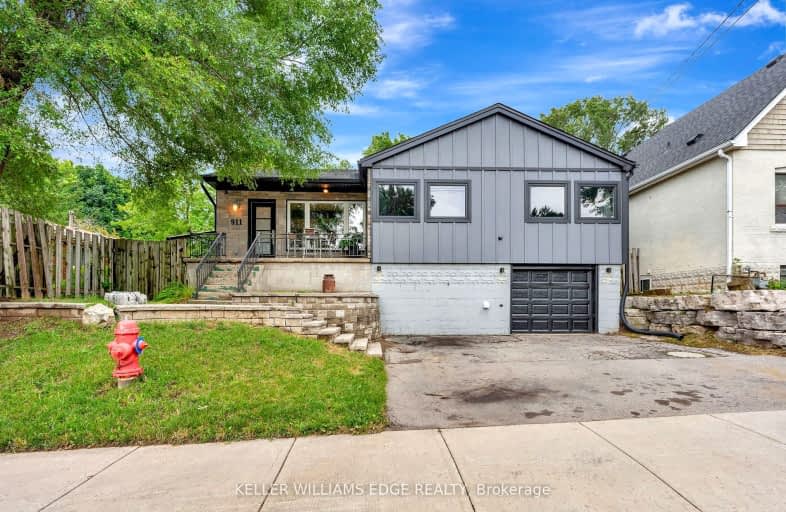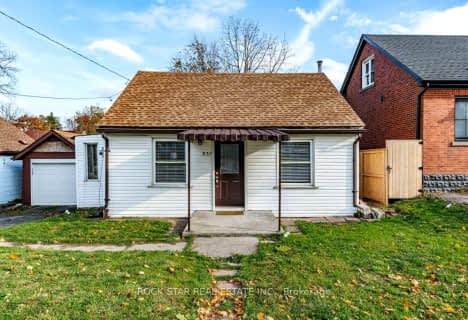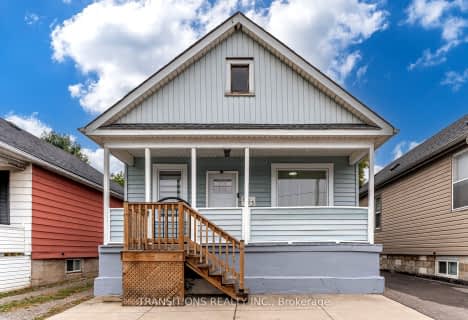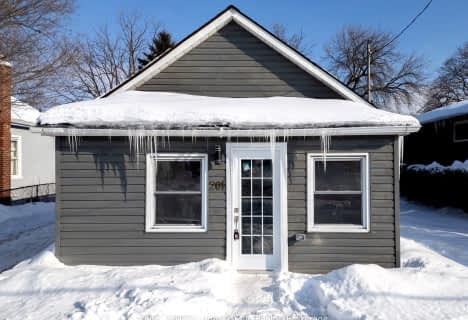Somewhat Walkable
- Most errands can be accomplished on foot.
Some Transit
- Most errands require a car.
Bikeable
- Some errands can be accomplished on bike.

Buchanan Park School
Elementary: PublicWestview Middle School
Elementary: PublicWestwood Junior Public School
Elementary: PublicÉÉC Monseigneur-de-Laval
Elementary: CatholicChedoke Middle School
Elementary: PublicAnnunciation of Our Lord Catholic Elementary School
Elementary: CatholicÉcole secondaire Georges-P-Vanier
Secondary: PublicSt. Charles Catholic Adult Secondary School
Secondary: CatholicSir Allan MacNab Secondary School
Secondary: PublicWestdale Secondary School
Secondary: PublicWestmount Secondary School
Secondary: PublicSt. Thomas More Catholic Secondary School
Secondary: Catholic- 2 bath
- 2 bed
- 700 sqft
653 Upper Wellington Street, Hamilton, Ontario • L9A 3R2 • Inch Park








