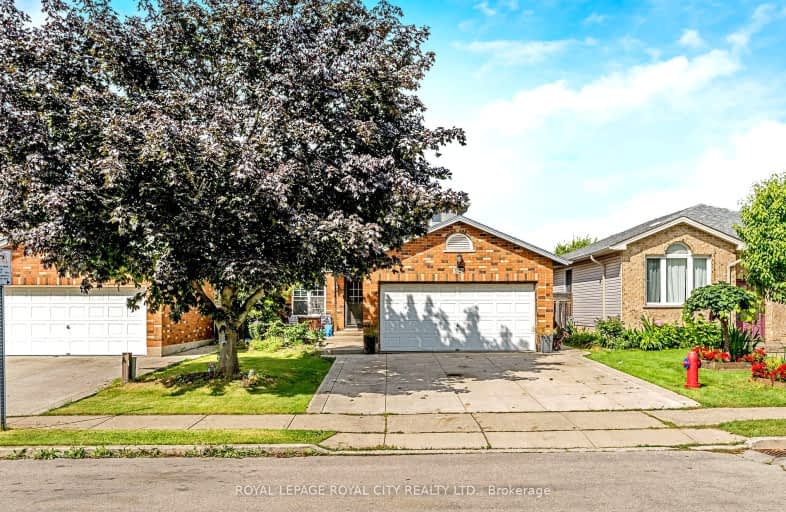Car-Dependent
- Most errands require a car.
43
/100
Good Transit
- Some errands can be accomplished by public transportation.
50
/100
Somewhat Bikeable
- Most errands require a car.
35
/100

Ridgemount Junior Public School
Elementary: Public
0.97 km
Pauline Johnson Public School
Elementary: Public
0.89 km
St. Marguerite d'Youville Catholic Elementary School
Elementary: Catholic
1.29 km
Norwood Park Elementary School
Elementary: Public
1.58 km
St. Michael Catholic Elementary School
Elementary: Catholic
1.04 km
Helen Detwiler Junior Elementary School
Elementary: Public
1.45 km
Turning Point School
Secondary: Public
4.30 km
Vincent Massey/James Street
Secondary: Public
3.20 km
St. Charles Catholic Adult Secondary School
Secondary: Catholic
2.53 km
Nora Henderson Secondary School
Secondary: Public
3.15 km
Westmount Secondary School
Secondary: Public
1.79 km
St. Jean de Brebeuf Catholic Secondary School
Secondary: Catholic
2.03 km
-
T. B. McQuesten Park
1199 Upper Wentworth St, Hamilton ON 1.4km -
William Connell City-Wide Park
1086 W 5th St, Hamilton ON L9B 1J6 1.39km -
Richwill Park
Hamilton ON 2.1km
-
BMO Bank of Montreal
920 Upper Wentworth St, Hamilton ON L9A 5C5 1.36km -
National Bank of Greece
880 Upper Wentworth St, Hamilton ON L9A 5H2 1.5km -
BMO Bank of Montreal
999 Upper Wentworth Csc, Hamilton ON L9A 5C5 1.53km














