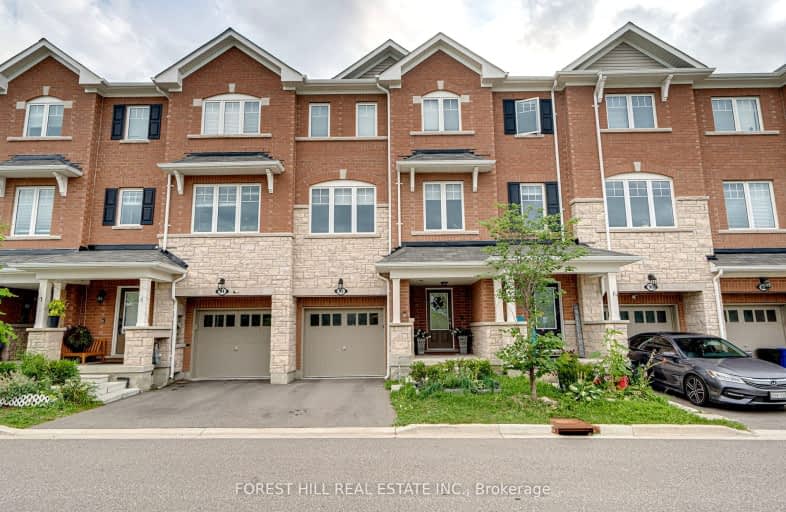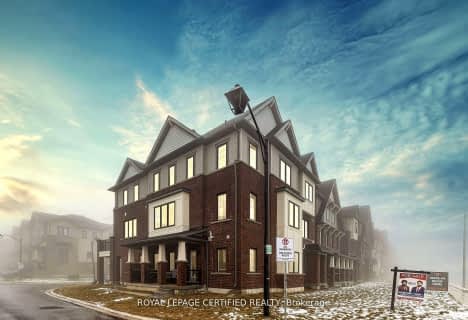Somewhat Walkable
- Some errands can be accomplished on foot.
52
/100
Some Transit
- Most errands require a car.
47
/100
Somewhat Bikeable
- Most errands require a car.
45
/100

Sir Isaac Brock Junior Public School
Elementary: Public
1.53 km
Glen Echo Junior Public School
Elementary: Public
1.14 km
Glen Brae Middle School
Elementary: Public
1.30 km
St. Luke Catholic Elementary School
Elementary: Catholic
0.77 km
Elizabeth Bagshaw School
Elementary: Public
0.97 km
Sir Wilfrid Laurier Public School
Elementary: Public
0.16 km
Delta Secondary School
Secondary: Public
3.46 km
Glendale Secondary School
Secondary: Public
1.01 km
Sir Winston Churchill Secondary School
Secondary: Public
2.38 km
Sherwood Secondary School
Secondary: Public
3.22 km
Saltfleet High School
Secondary: Public
3.82 km
Cardinal Newman Catholic Secondary School
Secondary: Catholic
3.32 km
-
Red Hill Bowl
Hamilton ON 1.37km -
Fun Zone
3.36km -
Andrew Warburton Memorial Park
Cope St, Hamilton ON 3.38km
-
TD Canada Trust Branch and ATM
1900 King St E, Hamilton ON L8K 1W1 2.28km -
TD Bank Financial Group
Parkway Plaza 2500, Hamilton ON L8E 3S1 3km -
TD Canada Trust Branch and ATM
1119 Fennell Ave E, Hamilton ON L8T 1S2 3.49km




