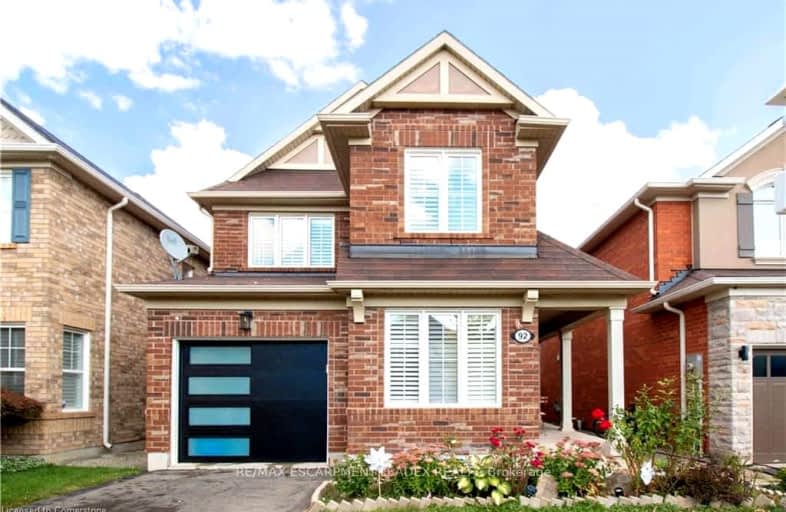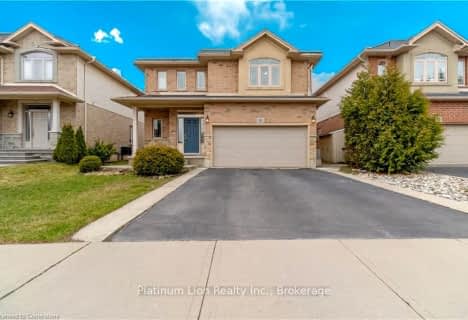
3D Walkthrough
Car-Dependent
- Most errands require a car.
35
/100
Some Transit
- Most errands require a car.
31
/100
Somewhat Bikeable
- Most errands require a car.
35
/100

Tiffany Hills Elementary Public School
Elementary: Public
1.57 km
Rousseau Public School
Elementary: Public
2.17 km
St. Joachim Catholic Elementary School
Elementary: Catholic
2.64 km
Holy Name of Mary Catholic Elementary School
Elementary: Catholic
1.51 km
Immaculate Conception Catholic Elementary School
Elementary: Catholic
0.19 km
Ancaster Meadow Elementary Public School
Elementary: Public
1.40 km
Dundas Valley Secondary School
Secondary: Public
5.64 km
St. Mary Catholic Secondary School
Secondary: Catholic
5.44 km
Sir Allan MacNab Secondary School
Secondary: Public
3.68 km
Bishop Tonnos Catholic Secondary School
Secondary: Catholic
3.26 km
Ancaster High School
Secondary: Public
4.02 km
St. Thomas More Catholic Secondary School
Secondary: Catholic
2.99 km
-
Cinema Park
Golf Links Rd (at Kitty Murray Ln), Ancaster ON 2.15km -
Macnab Playground
Hamilton ON 3.63km -
Fonthill Park
Wendover Dr, Hamilton ON 3.87km
-
BMO Bank of Montreal
737 Golf Links Rd, Ancaster ON L9K 1L5 1.88km -
BMO Bank of Montreal
977 Golf Links Rd, Ancaster ON L9K 1K1 2.35km -
TD Canada Trust ATM
98 Wilson St W, Ancaster ON L9G 1N3 2.89km









