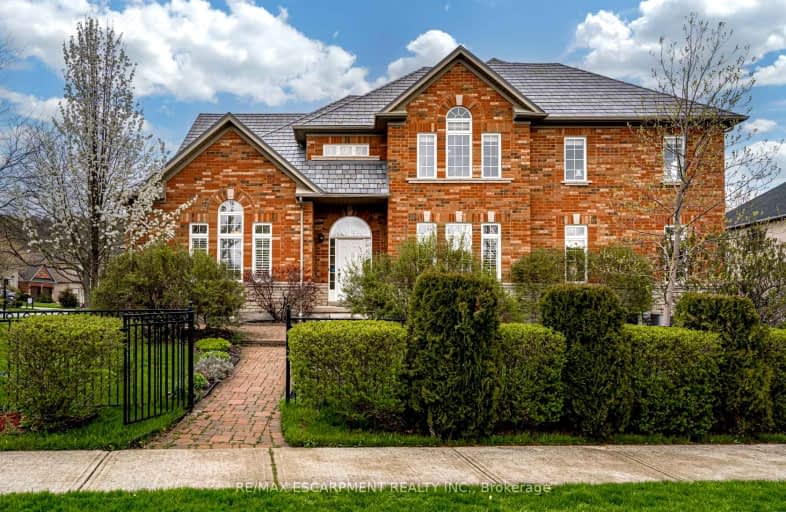Car-Dependent
- Almost all errands require a car.
10
/100
Some Transit
- Most errands require a car.
39
/100
Somewhat Bikeable
- Almost all errands require a car.
8
/100

Spencer Valley Public School
Elementary: Public
2.92 km
St. Augustine Catholic Elementary School
Elementary: Catholic
2.83 km
St. Bernadette Catholic Elementary School
Elementary: Catholic
1.42 km
Dundana Public School
Elementary: Public
3.16 km
Dundas Central Public School
Elementary: Public
2.59 km
Sir William Osler Elementary School
Elementary: Public
1.02 km
Dundas Valley Secondary School
Secondary: Public
1.19 km
St. Mary Catholic Secondary School
Secondary: Catholic
5.11 km
Sir Allan MacNab Secondary School
Secondary: Public
6.45 km
Bishop Tonnos Catholic Secondary School
Secondary: Catholic
6.91 km
Ancaster High School
Secondary: Public
5.48 km
St. Thomas More Catholic Secondary School
Secondary: Catholic
7.90 km
-
Sanctuary Park
Sanctuary Dr, Dundas ON 1.85km -
Matilda Street Natural Playground
238 King St E (at Matilda), Dundas ON L8N 1B5 2.06km -
Dundas Driving Park
71 Cross St, Dundas ON 3.14km
-
FirstOntario Credit Union
240 Wilson St E, Ancaster ON L9G 2B7 4.58km -
BMO Bank of Montreal
737 Golf Links Rd, Ancaster ON L9K 1L5 5km -
CIBC
1015 King St W, Hamilton ON L8S 1L3 6.8km



