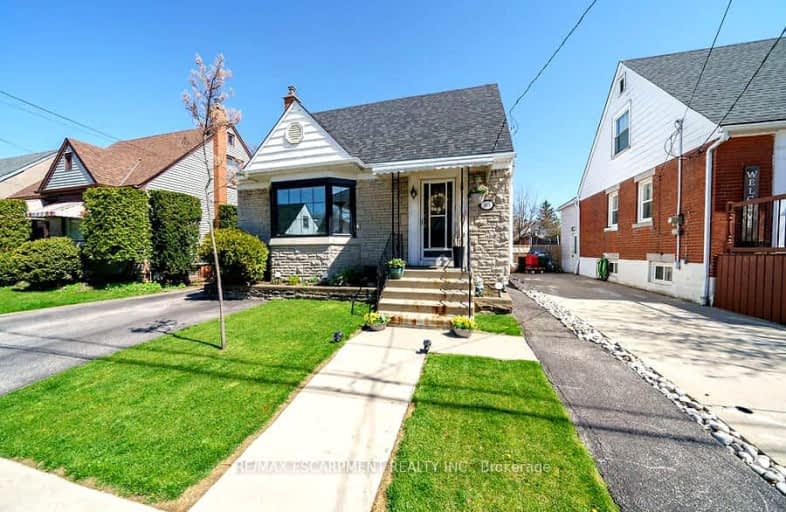Very Walkable
- Most errands can be accomplished on foot.
80
/100
Good Transit
- Some errands can be accomplished by public transportation.
65
/100
Bikeable
- Some errands can be accomplished on bike.
66
/100

Sacred Heart of Jesus Catholic Elementary School
Elementary: Catholic
1.10 km
St. Patrick Catholic Elementary School
Elementary: Catholic
1.42 km
Queensdale School
Elementary: Public
0.81 km
George L Armstrong Public School
Elementary: Public
0.57 km
Queen Victoria Elementary Public School
Elementary: Public
0.88 km
Sts. Peter and Paul Catholic Elementary School
Elementary: Catholic
1.04 km
King William Alter Ed Secondary School
Secondary: Public
1.64 km
Turning Point School
Secondary: Public
1.56 km
Vincent Massey/James Street
Secondary: Public
2.41 km
St. Charles Catholic Adult Secondary School
Secondary: Catholic
0.91 km
Sir John A Macdonald Secondary School
Secondary: Public
2.39 km
Cathedral High School
Secondary: Catholic
1.33 km
-
Sam Lawrence Park
E 11TH St, Hamilton ON 0.31km -
Sam Lawrence Park
Concession St, Hamilton ON 0.47km -
Bruce Park
145 Brucedale Ave E (at Empress Avenue), Hamilton ON 0.64km
-
TD Canada Trust Branch and ATM
550 Fennell Ave E, Hamilton ON L8V 4S9 1.1km -
Scotiabank
4 Hughson St S, Hamilton ON L8N 3Z1 1.72km -
First Ontario Credit Union
688 Queensdale Ave E, Hamilton ON L8V 1M1 1.52km














