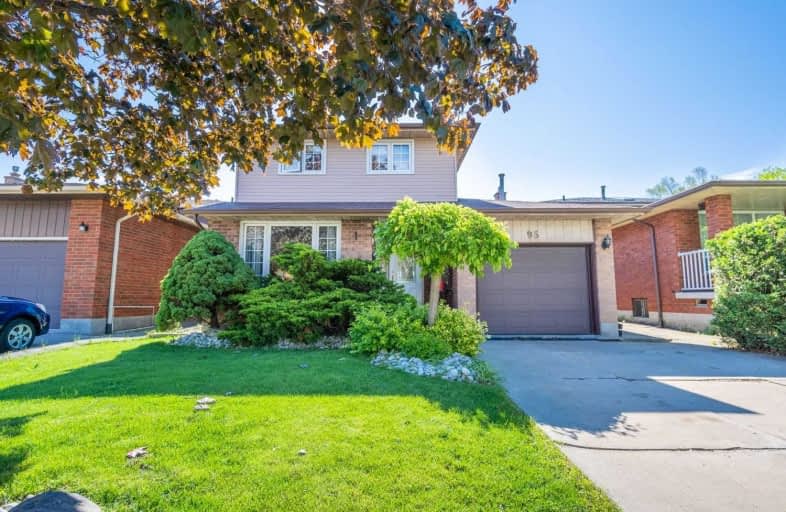
Our Lady of Lourdes Catholic Elementary School
Elementary: Catholic
0.31 km
Franklin Road Elementary Public School
Elementary: Public
0.70 km
Pauline Johnson Public School
Elementary: Public
1.03 km
George L Armstrong Public School
Elementary: Public
1.86 km
St. Michael Catholic Elementary School
Elementary: Catholic
1.22 km
Lawfield Elementary School
Elementary: Public
1.32 km
King William Alter Ed Secondary School
Secondary: Public
3.40 km
Vincent Massey/James Street
Secondary: Public
1.40 km
St. Charles Catholic Adult Secondary School
Secondary: Catholic
1.86 km
Nora Henderson Secondary School
Secondary: Public
1.84 km
Cathedral High School
Secondary: Catholic
2.95 km
St. Jean de Brebeuf Catholic Secondary School
Secondary: Catholic
2.60 km














