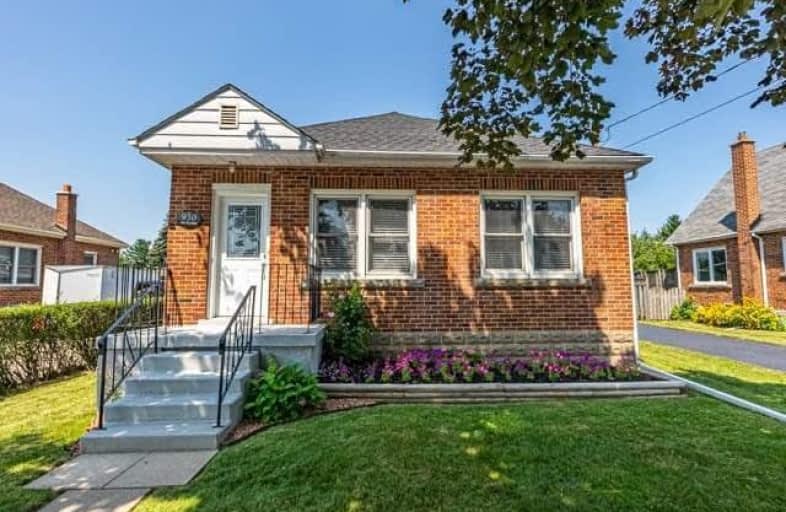
Westview Middle School
Elementary: Public
1.18 km
Westwood Junior Public School
Elementary: Public
1.43 km
James MacDonald Public School
Elementary: Public
0.48 km
Ridgemount Junior Public School
Elementary: Public
1.54 km
Corpus Christi Catholic Elementary School
Elementary: Catholic
1.78 km
Annunciation of Our Lord Catholic Elementary School
Elementary: Catholic
1.01 km
Turning Point School
Secondary: Public
4.69 km
St. Charles Catholic Adult Secondary School
Secondary: Catholic
3.01 km
Sir Allan MacNab Secondary School
Secondary: Public
3.05 km
Westmount Secondary School
Secondary: Public
1.37 km
St. Jean de Brebeuf Catholic Secondary School
Secondary: Catholic
2.77 km
St. Thomas More Catholic Secondary School
Secondary: Catholic
2.19 km














