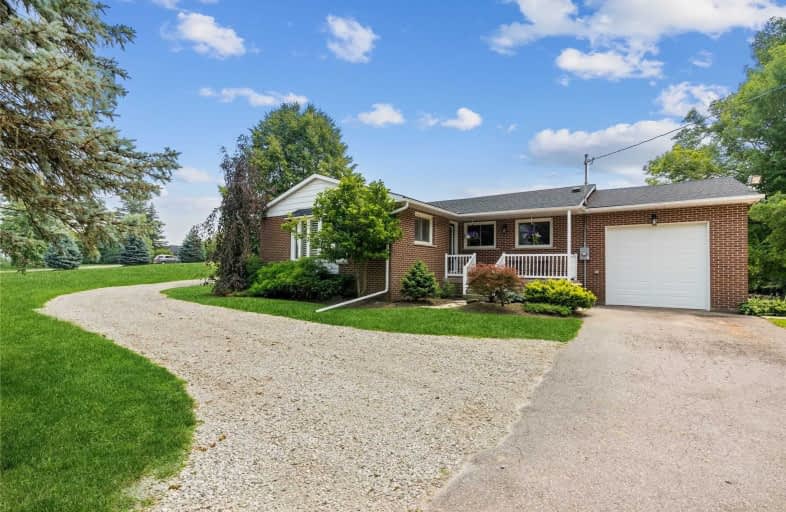Sold on Aug 21, 2021
Note: Property is not currently for sale or for rent.

-
Type: Detached
-
Style: Bungalow
-
Size: 1100 sqft
-
Lot Size: 160.99 x 234 Feet
-
Age: 51-99 years
-
Taxes: $4,594 per year
-
Days on Site: 32 Days
-
Added: Jul 20, 2021 (1 month on market)
-
Updated:
-
Last Checked: 3 months ago
-
MLS®#: X5315488
-
Listed By: Engel & volkers oakville, brokerage
What An Opportunity Where You Can Live, Work & Play On This Spectacular Property Just Shy Of An Acre. This Well Maintained Home With Hardwood Floors On The Main Level Has An Open Concept Kitchen & Big Fam Rm Which Makes This Home Super Desirable For Anyone Wanting To Move Out Of The City. The Extended Driveway Leads You To Your Dream 26 Ft X 64 Ft Work Shop, Which Is Heated And Cooled With A Full Poured Concrete Floor And 100 Amp Service. True Showstopper
Extras
Fridge, Stove, Dishwasher, Over The Range Microwave, Washer/Dryer, 2 Garage Door Openers With 2 Remote, All Window Coverings, All Elf's Excludes All Tools And All Equipment
Property Details
Facts for 934 Concession 4 Road, Hamilton
Status
Days on Market: 32
Last Status: Sold
Sold Date: Aug 21, 2021
Closed Date: Jan 31, 2022
Expiry Date: Oct 20, 2021
Sold Price: $1,275,000
Unavailable Date: Aug 21, 2021
Input Date: Jul 21, 2021
Property
Status: Sale
Property Type: Detached
Style: Bungalow
Size (sq ft): 1100
Age: 51-99
Area: Hamilton
Community: Stoney Creek
Availability Date: Flexible
Assessment Amount: $453,000
Assessment Year: 2016
Inside
Bedrooms: 3
Bedrooms Plus: 1
Bathrooms: 2
Kitchens: 1
Rooms: 6
Den/Family Room: Yes
Air Conditioning: Central Air
Fireplace: Yes
Washrooms: 2
Building
Basement: Finished
Heat Type: Forced Air
Heat Source: Propane
Exterior: Brick
Water Supply: Other
Special Designation: Unknown
Parking
Driveway: Pvt Double
Garage Spaces: 1
Garage Type: Attached
Covered Parking Spaces: 6
Total Parking Spaces: 7
Fees
Tax Year: 2021
Tax Legal Description: Pt Lt 4, Conc 3 West Flamborough, As In Ab139700;
Taxes: $4,594
Land
Cross Street: 4th Concession And B
Municipality District: Hamilton
Fronting On: South
Pool: None
Sewer: Septic
Lot Depth: 234 Feet
Lot Frontage: 160.99 Feet
Rooms
Room details for 934 Concession 4 Road, Hamilton
| Type | Dimensions | Description |
|---|---|---|
| Family Main | 3.66 x 6.17 | |
| Dining Main | 2.92 x 3.96 | |
| Kitchen Main | 2.84 x 3.40 | |
| Br Main | 3.73 x 4.29 | |
| 2nd Br Main | 3.07 x 4.88 | |
| 3rd Br Main | 2.90 x 3.07 | |
| Bathroom Main | - | 4 Pc Bath |
| Rec Bsmt | 3.30 x 5.84 | |
| 4th Br Bsmt | 2.39 x 4.44 | |
| Office Bsmt | 3.05 x 4.34 | |
| Den Bsmt | 3.43 x 3.40 | |
| Bathroom Bsmt | - | 4 Pc Bath |
| XXXXXXXX | XXX XX, XXXX |
XXXX XXX XXXX |
$X,XXX,XXX |
| XXX XX, XXXX |
XXXXXX XXX XXXX |
$X,XXX,XXX |
| XXXXXXXX XXXX | XXX XX, XXXX | $1,275,000 XXX XXXX |
| XXXXXXXX XXXXXX | XXX XX, XXXX | $1,349,000 XXX XXXX |

Queen's Rangers Public School
Elementary: PublicBeverly Central Public School
Elementary: PublicMillgrove Public School
Elementary: PublicSpencer Valley Public School
Elementary: PublicSt. Bernadette Catholic Elementary School
Elementary: CatholicSir William Osler Elementary School
Elementary: PublicDundas Valley Secondary School
Secondary: PublicSt. Mary Catholic Secondary School
Secondary: CatholicSir Allan MacNab Secondary School
Secondary: PublicBishop Tonnos Catholic Secondary School
Secondary: CatholicAncaster High School
Secondary: PublicWaterdown District High School
Secondary: Public- 2 bath
- 3 bed
- 1100 sqft
515 Brock Road, Hamilton, Ontario • L9H 5E4 • Rural Flamborough



