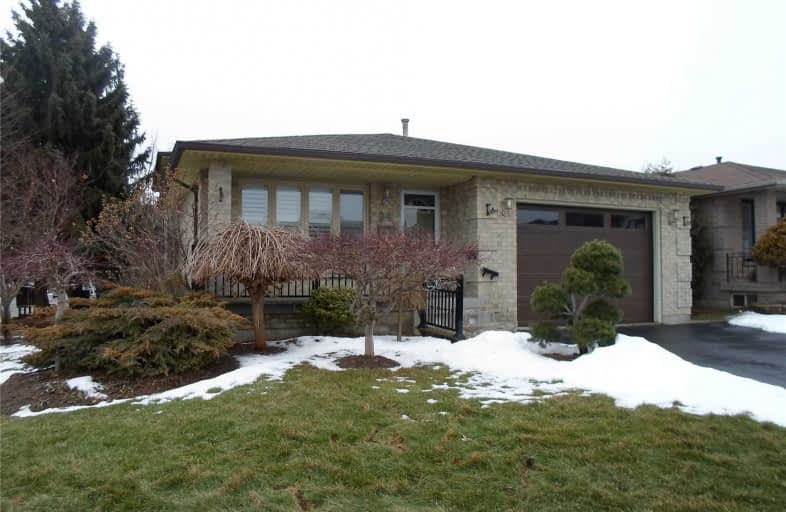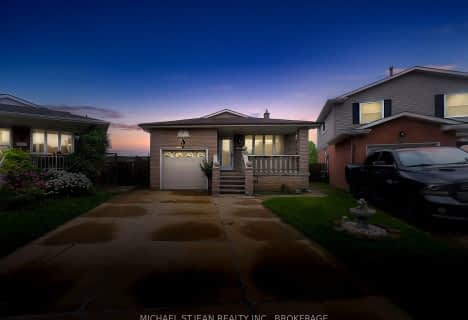
St. John Paul II Catholic Elementary School
Elementary: Catholic
1.21 km
Corpus Christi Catholic Elementary School
Elementary: Catholic
1.42 km
Pauline Johnson Public School
Elementary: Public
1.76 km
St. Marguerite d'Youville Catholic Elementary School
Elementary: Catholic
0.41 km
Helen Detwiler Junior Elementary School
Elementary: Public
0.53 km
Ray Lewis (Elementary) School
Elementary: Public
1.63 km
Vincent Massey/James Street
Secondary: Public
3.83 km
St. Charles Catholic Adult Secondary School
Secondary: Catholic
3.57 km
Nora Henderson Secondary School
Secondary: Public
3.50 km
Westmount Secondary School
Secondary: Public
2.52 km
St. Jean de Brebeuf Catholic Secondary School
Secondary: Catholic
1.59 km
St. Thomas More Catholic Secondary School
Secondary: Catholic
3.14 km










