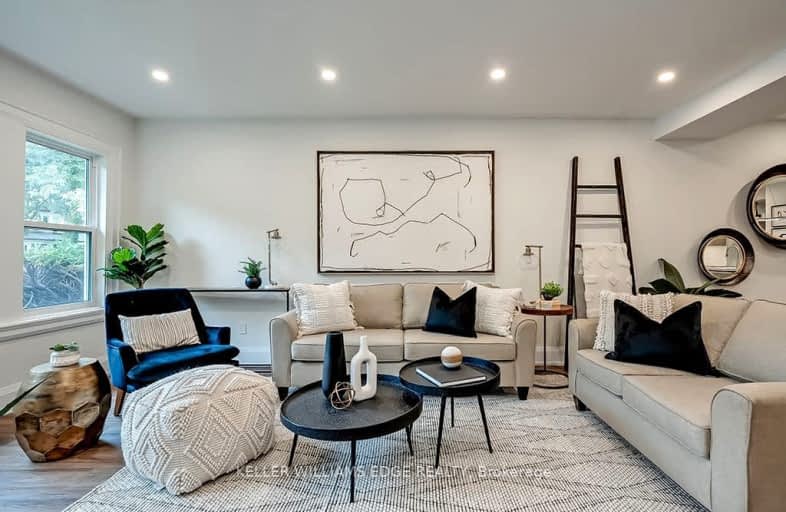
Very Walkable
- Most errands can be accomplished on foot.
Good Transit
- Some errands can be accomplished by public transportation.
Very Bikeable
- Most errands can be accomplished on bike.

École élémentaire Georges-P-Vanier
Elementary: PublicCanadian Martyrs Catholic Elementary School
Elementary: CatholicDalewood Senior Public School
Elementary: PublicEarl Kitchener Junior Public School
Elementary: PublicChedoke Middle School
Elementary: PublicCootes Paradise Public School
Elementary: PublicÉcole secondaire Georges-P-Vanier
Secondary: PublicSir John A Macdonald Secondary School
Secondary: PublicSt. Mary Catholic Secondary School
Secondary: CatholicSir Allan MacNab Secondary School
Secondary: PublicWestdale Secondary School
Secondary: PublicWestmount Secondary School
Secondary: Public-
Alexander Park
259 Whitney Ave (Whitney and Rifle Range), Hamilton ON 1.81km -
Cliffview Park
2.12km -
Mapleside Park
11 Mapleside Ave (Mapleside and Spruceside), Hamilton ON 2.67km
-
CIBC
1015 King St W, Hamilton ON L8S 1L3 0.43km -
TD Bank Financial Group
860 King St W, Hamilton ON L8S 1K3 0.57km -
RBC Royal Bank
1845 Main St W, Hamilton ON L8S 1J2 2.66km
- 6 bath
- 5 bed
- 1500 sqft
Ave S-59 Paisley Avenue South, Hamilton, Ontario • L8S 1V2 • Westdale













