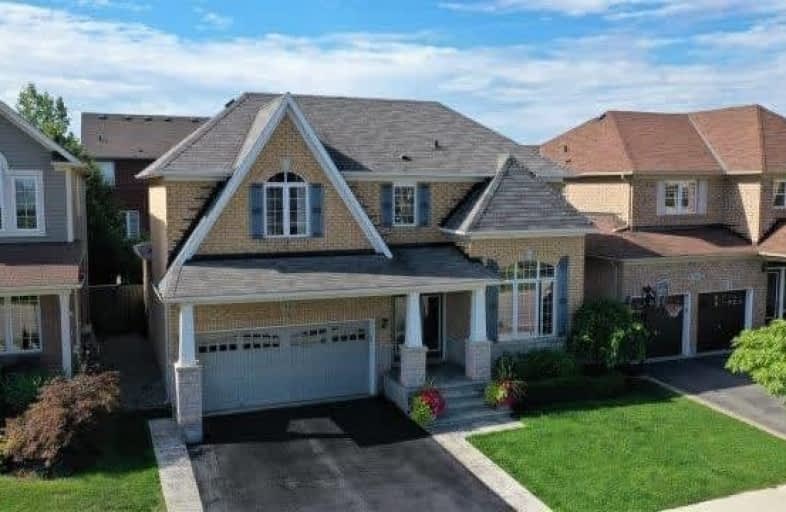
Immaculate Heart of Mary Catholic Elementary School
Elementary: Catholic
4.16 km
Smith Public School
Elementary: Public
2.63 km
Central Public School
Elementary: Public
6.39 km
Our Lady of Fatima Catholic Elementary School
Elementary: Catholic
6.07 km
St. Gabriel Catholic Elementary School
Elementary: Catholic
1.56 km
Winona Elementary Elementary School
Elementary: Public
2.25 km
Grimsby Secondary School
Secondary: Public
6.23 km
Glendale Secondary School
Secondary: Public
11.73 km
Orchard Park Secondary School
Secondary: Public
6.21 km
Blessed Trinity Catholic Secondary School
Secondary: Catholic
5.36 km
Saltfleet High School
Secondary: Public
12.44 km
Cardinal Newman Catholic Secondary School
Secondary: Catholic
8.92 km





