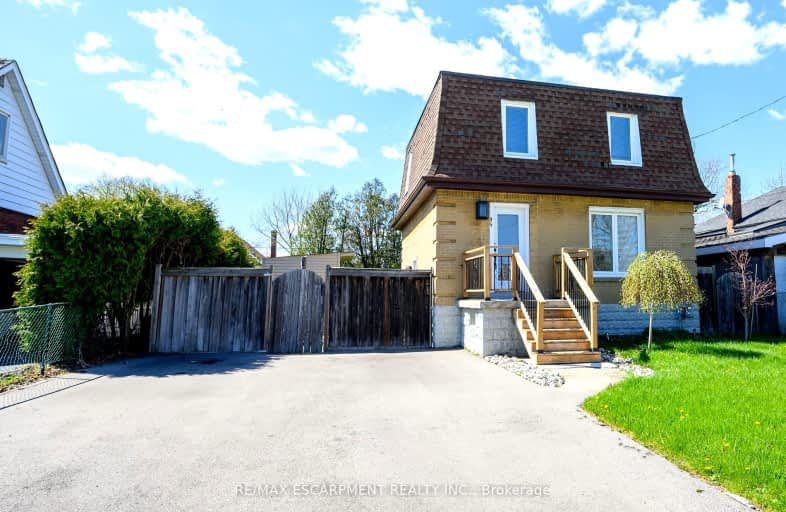Very Walkable
- Most errands can be accomplished on foot.
89
/100
Good Transit
- Some errands can be accomplished by public transportation.
56
/100
Bikeable
- Some errands can be accomplished on bike.
57
/100

Buchanan Park School
Elementary: Public
0.89 km
Queensdale School
Elementary: Public
0.96 km
Ridgemount Junior Public School
Elementary: Public
1.01 km
Norwood Park Elementary School
Elementary: Public
0.40 km
St. Michael Catholic Elementary School
Elementary: Catholic
1.05 km
Sts. Peter and Paul Catholic Elementary School
Elementary: Catholic
0.49 km
King William Alter Ed Secondary School
Secondary: Public
2.81 km
Turning Point School
Secondary: Public
2.33 km
St. Charles Catholic Adult Secondary School
Secondary: Catholic
0.61 km
Sir John A Macdonald Secondary School
Secondary: Public
3.08 km
Cathedral High School
Secondary: Catholic
2.71 km
Westmount Secondary School
Secondary: Public
1.61 km
-
Richwill Park
Hamilton ON 0.19km -
Bruce Park
145 Brucedale Ave E (at Empress Avenue), Hamilton ON 0.84km -
T. Melville Bailey Park
0.89km
-
TD Canada Trust Branch and ATM
830 Upper James St, Hamilton ON L9C 3A4 0.66km -
Scotiabank
622 Upper Wellington St, Hamilton ON L9A 3R1 0.93km -
Healthcare & Municipal Employees Credit Union
209 Limeridge Rd E, Hamilton ON L9A 2S6 1.72km














