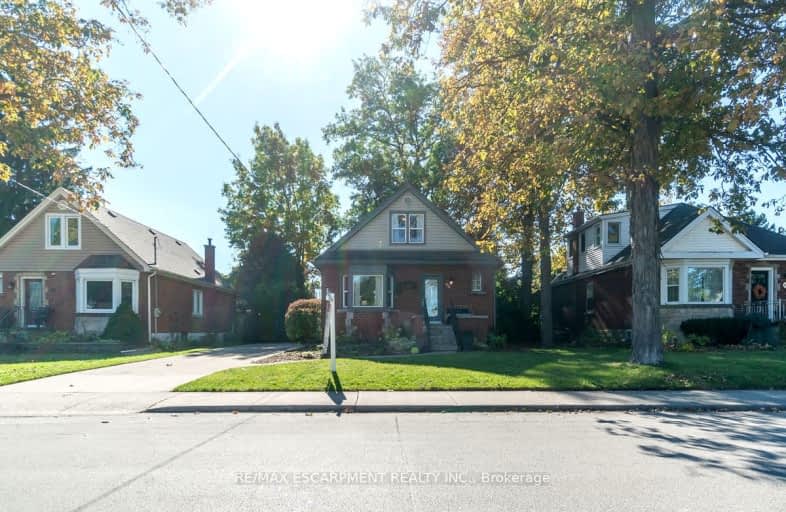
3D Walkthrough
Very Walkable
- Most errands can be accomplished on foot.
84
/100
Good Transit
- Some errands can be accomplished by public transportation.
64
/100
Bikeable
- Some errands can be accomplished on bike.
55
/100

Central Junior Public School
Elementary: Public
1.53 km
Queensdale School
Elementary: Public
0.11 km
Ryerson Middle School
Elementary: Public
1.60 km
Norwood Park Elementary School
Elementary: Public
1.23 km
Queen Victoria Elementary Public School
Elementary: Public
1.05 km
Sts. Peter and Paul Catholic Elementary School
Elementary: Catholic
0.38 km
King William Alter Ed Secondary School
Secondary: Public
1.94 km
Turning Point School
Secondary: Public
1.50 km
St. Charles Catholic Adult Secondary School
Secondary: Catholic
0.27 km
Sir John A Macdonald Secondary School
Secondary: Public
2.29 km
Cathedral High School
Secondary: Catholic
1.89 km
Westmount Secondary School
Secondary: Public
2.37 km
-
Sam Lawrence Park
Concession St, Hamilton ON 0.69km -
Richwill Park
Hamilton ON 0.84km -
Durand Park
250 Park St S (Park and Charlton), Hamilton ON 1.1km
-
CIBC
667 Upper James St (at Fennel Ave E), Hamilton ON L9C 5R8 0.71km -
TD Bank Financial Group
194 James St S, Hamilton ON L8P 3A7 1.17km -
Tandia
75 James St S, Hamilton ON L8P 2Y9 1.59km













