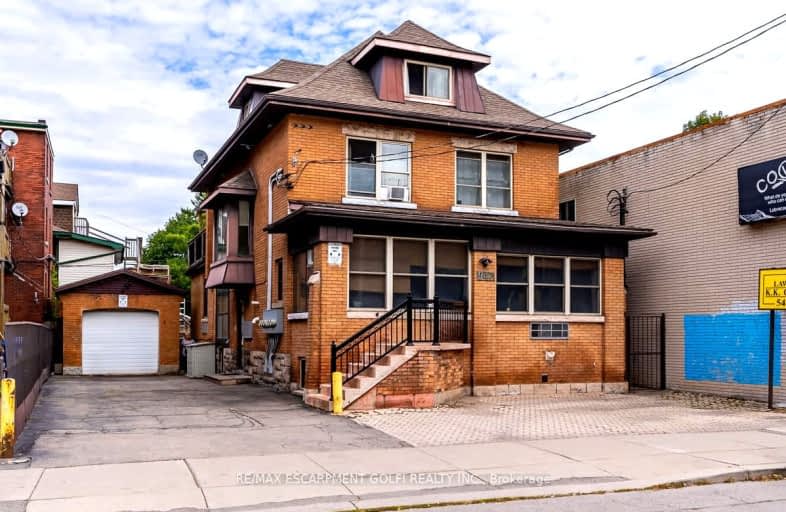Very Walkable
- Most errands can be accomplished on foot.
88
/100
Good Transit
- Some errands can be accomplished by public transportation.
61
/100
Very Bikeable
- Most errands can be accomplished on bike.
72
/100

ÉÉC Notre-Dame
Elementary: Catholic
0.57 km
St. Ann (Hamilton) Catholic Elementary School
Elementary: Catholic
1.15 km
Holy Name of Jesus Catholic Elementary School
Elementary: Catholic
0.88 km
Adelaide Hoodless Public School
Elementary: Public
0.50 km
Memorial (City) School
Elementary: Public
0.97 km
Prince of Wales Elementary Public School
Elementary: Public
0.73 km
King William Alter Ed Secondary School
Secondary: Public
2.61 km
Vincent Massey/James Street
Secondary: Public
2.46 km
Nora Henderson Secondary School
Secondary: Public
3.44 km
Delta Secondary School
Secondary: Public
1.49 km
Sherwood Secondary School
Secondary: Public
2.09 km
Cathedral High School
Secondary: Catholic
2.00 km
$
$1,699,000
- 5 bath
- 8 bed
- 1100 sqft
251 King Street East, Hamilton, Ontario • L8G 1L9 • Stoney Creek



