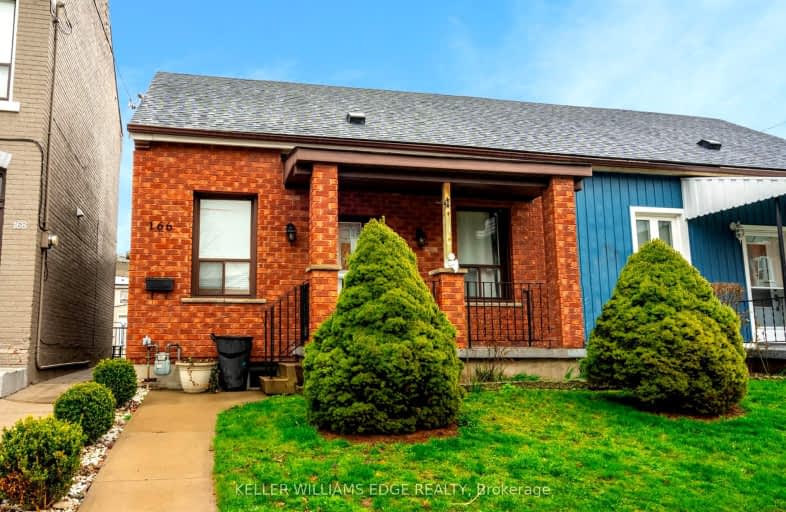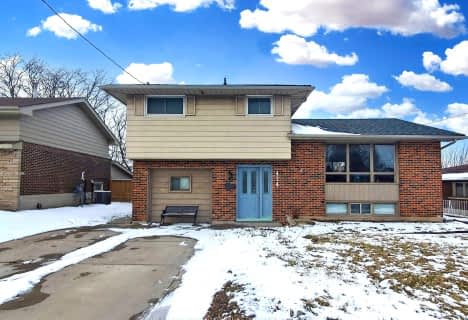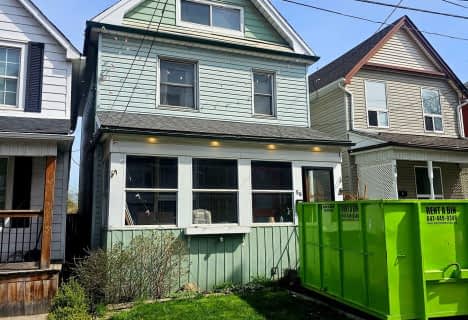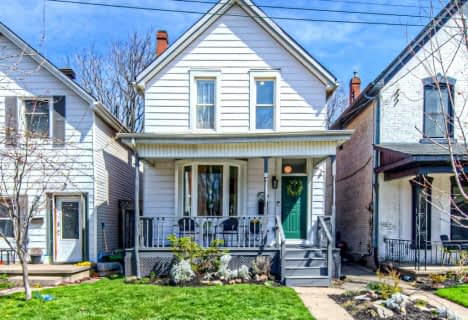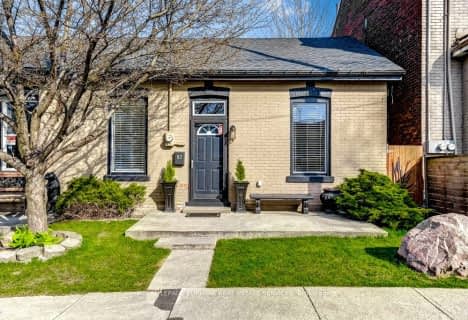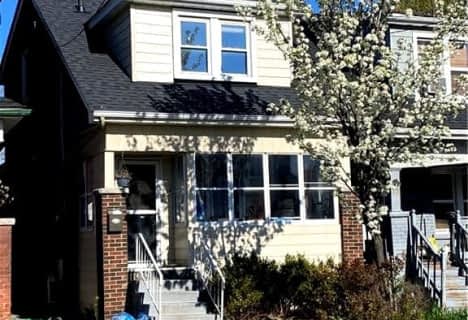Walker's Paradise
- Daily errands do not require a car.
Excellent Transit
- Most errands can be accomplished by public transportation.
Very Bikeable
- Most errands can be accomplished on bike.

St. Patrick Catholic Elementary School
Elementary: CatholicSt. Brigid Catholic Elementary School
Elementary: CatholicSt. Lawrence Catholic Elementary School
Elementary: CatholicBennetto Elementary School
Elementary: PublicDr. J. Edgar Davey (New) Elementary Public School
Elementary: PublicCathy Wever Elementary Public School
Elementary: PublicKing William Alter Ed Secondary School
Secondary: PublicTurning Point School
Secondary: PublicVincent Massey/James Street
Secondary: PublicSt. Charles Catholic Adult Secondary School
Secondary: CatholicSir John A Macdonald Secondary School
Secondary: PublicCathedral High School
Secondary: Catholic-
Powell Park
134 Stirton St, Hamilton ON 0.96km -
Myrtle Park
Myrtle Ave (Delaware St), Hamilton ON 1.05km -
Corktown Park
Forest Ave, Hamilton ON 1.38km
-
BMO Bank of Montreal
447 Main St E, Hamilton ON L8N 1K1 0.68km -
HSBC
40 King St E, Hamilton ON L8N 1A3 1.34km -
Scotiabank
201 St Andrews Dr, Hamilton ON L8K 5K2 1.41km
- 2 bath
- 3 bed
- 700 sqft
35 Edgemont Street North, Hamilton, Ontario • L8H 4C7 • Crown Point
- 2 bath
- 4 bed
- 1100 sqft
1180 Cannon Street East, Hamilton, Ontario • L8L 2K1 • Crown Point
