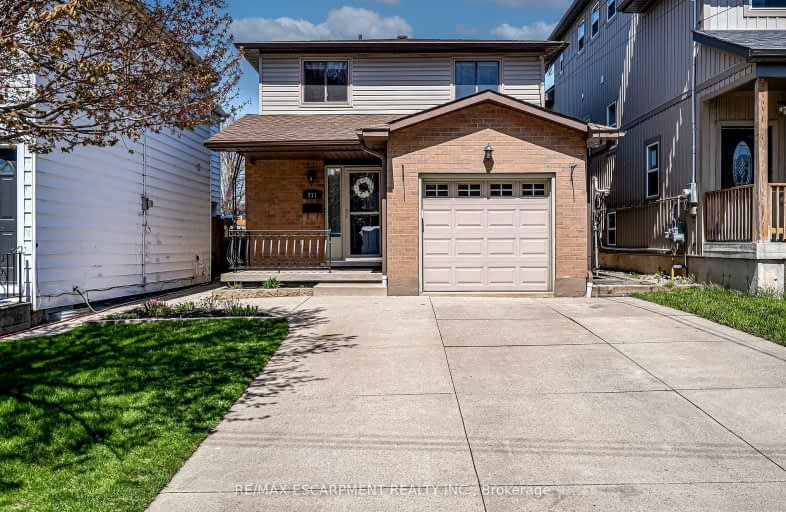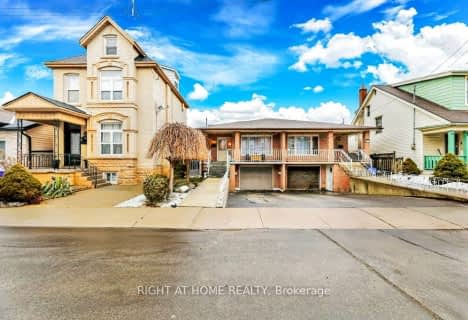
Video Tour
Very Walkable
- Most errands can be accomplished on foot.
75
/100
Good Transit
- Some errands can be accomplished by public transportation.
52
/100
Bikeable
- Some errands can be accomplished on bike.
69
/100

St. Patrick Catholic Elementary School
Elementary: Catholic
1.83 km
St. Brigid Catholic Elementary School
Elementary: Catholic
1.35 km
St. Lawrence Catholic Elementary School
Elementary: Catholic
0.44 km
Bennetto Elementary School
Elementary: Public
0.65 km
Dr. J. Edgar Davey (New) Elementary Public School
Elementary: Public
1.35 km
Cathy Wever Elementary Public School
Elementary: Public
1.45 km
King William Alter Ed Secondary School
Secondary: Public
1.59 km
Turning Point School
Secondary: Public
2.14 km
Aldershot High School
Secondary: Public
3.86 km
St. Charles Catholic Adult Secondary School
Secondary: Catholic
3.78 km
Sir John A Macdonald Secondary School
Secondary: Public
1.77 km
Cathedral High School
Secondary: Catholic
1.98 km
-
Bayfront Park
325 Bay St N (at Strachan St W), Hamilton ON L8L 1M5 1.15km -
Central Park
Hamilton ON 1.33km -
J.C. Beemer Park
86 Victor Blvd (Wilson St), Hamilton ON L9A 2V4 1.54km
-
Scotiabank
108 York Blvd, Hamilton ON L8R 1R6 1.79km -
TD Canada Trust ATM
100 King St W, Hamilton ON L8P 1A2 1.81km -
Scotiabank
250 Centennial Rd, Hamilton ON L8N 4G9 1.87km













