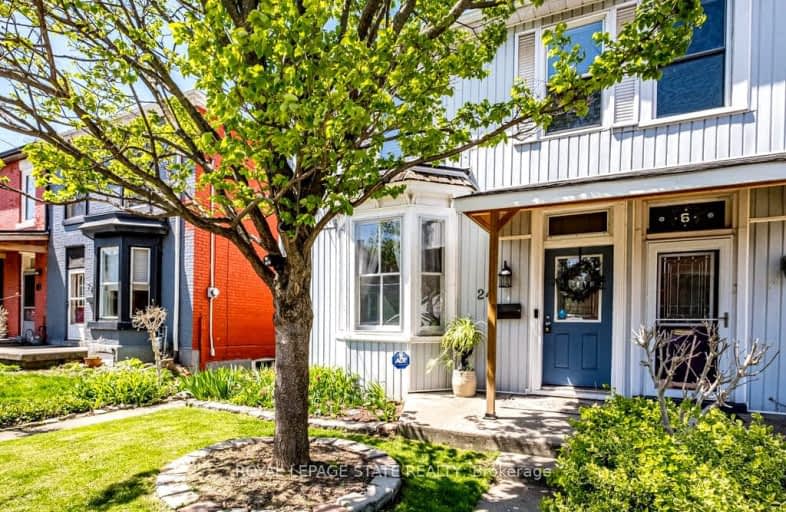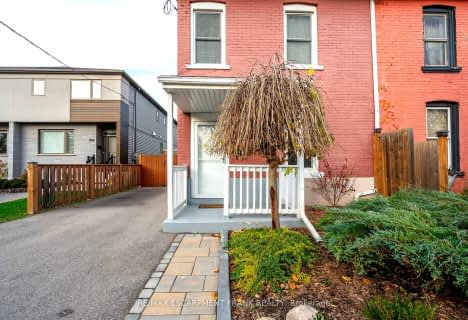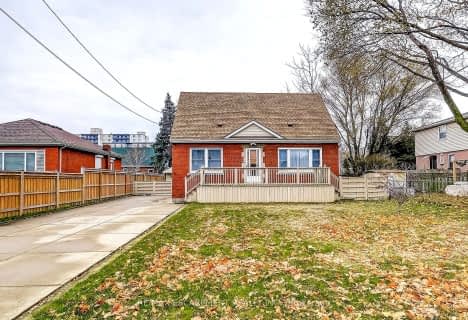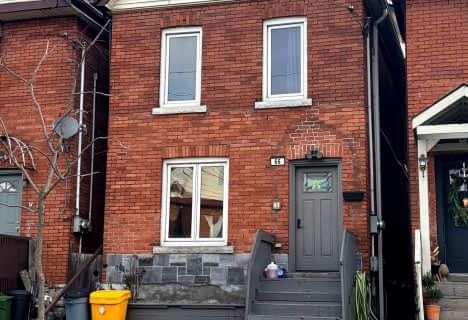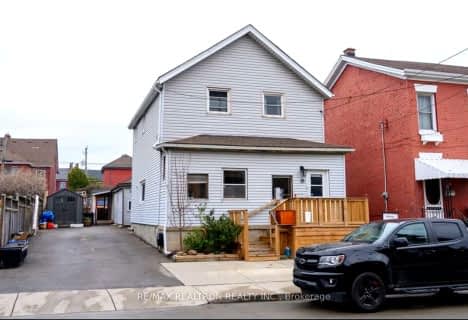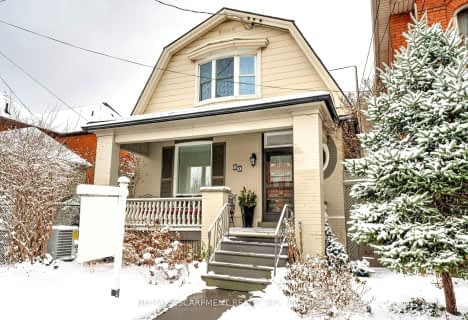Walker's Paradise
- Daily errands do not require a car.
96
/100
Excellent Transit
- Most errands can be accomplished by public transportation.
84
/100
Very Bikeable
- Most errands can be accomplished on bike.
79
/100

St. Patrick Catholic Elementary School
Elementary: Catholic
0.58 km
Central Junior Public School
Elementary: Public
1.03 km
Queensdale School
Elementary: Public
1.34 km
George L Armstrong Public School
Elementary: Public
1.19 km
Dr. J. Edgar Davey (New) Elementary Public School
Elementary: Public
0.78 km
Queen Victoria Elementary Public School
Elementary: Public
0.38 km
King William Alter Ed Secondary School
Secondary: Public
0.54 km
Turning Point School
Secondary: Public
0.71 km
Vincent Massey/James Street
Secondary: Public
3.29 km
St. Charles Catholic Adult Secondary School
Secondary: Catholic
1.68 km
Sir John A Macdonald Secondary School
Secondary: Public
1.41 km
Cathedral High School
Secondary: Catholic
0.65 km
-
Woolverton Park
90 Charlton Ave E, Ontario 0.23km -
Corktown Park
Forest Ave, Hamilton ON 0.27km -
Sam Lawrence Park
Concession St, Hamilton ON 0.78km
-
Scotiabank
250 Centennial Rd, Hamilton ON L8N 4G9 0.76km -
TD Canada Trust ATM
100 King St W, Hamilton ON L8P 1A2 0.88km -
BMO Bank of Montreal
50 Bay St S (at Main St W), Hamilton ON L8P 4V9 1.17km
